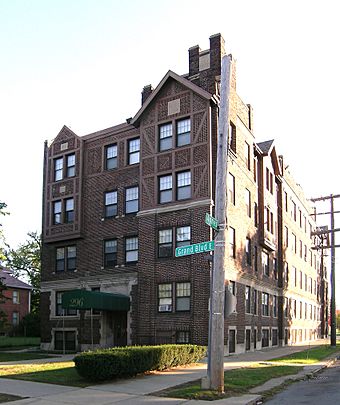Kingston Arms Apartments facts for kids
|
Kingston Arms Apartments
|
|
|
U.S. Historic district
Contributing property |
|
 |
|
| Location | 296 E. Grand Blvd. Detroit, Michigan |
|---|---|
| Area | less than one acre |
| Built | 1924 |
| Architect | Jacob I. Weinberg |
| Architectural style | Tudor Revival |
| Part of | East Grand Boulevard Historic District (ID99001468) |
| NRHP reference No. | 99000433 |
Quick facts for kids Significant dates |
|
| Added to NRHP | April 9, 1999 |
| Designated CP | November 30, 1999 |
The Kingston Arms Apartments is an old apartment building in Detroit, Michigan. It is located on East Grand Boulevard. This building was added to the National Register of Historic Places in 1999. It was built in 1924. The Kingston Arms shows how many apartment buildings were built for middle-class families in Detroit before the Great Depression.
Contents
What the Kingston Arms Apartments Look Like
The Kingston Arms is a four-and-a-half-story apartment building. It has 24 apartments inside. The building is shaped like a rectangle. Its front faces East Grand Boulevard. A longer side faces a different street. There is also a space for shops in the basement with its own entrance.
Building Materials and Design
The outside of the building is mostly made of brick. Stone is used for decoration around the windows, at the bottom of the building, and at the very top. The top two floors have special wooden beams called "half timbers." These are set into parts of the building that stick out. Gables, which are pointed roof sections, are above these parts. The original doors and windows are still there. The outside of the building looks almost exactly as it did when it was first built. Only the paint has changed.
Inside the Building
When you go inside, you will find a lobby. The lobby has wooden panels on the lower part of the walls, called wainscoting. It also has a tall ceiling. The floor of the lobby has ceramic tiles. Some of these tiles might be special Pewabic tiles. They are laid in a unique diagonal pattern.
See also
 In Spanish: Kingston Arms Apartments para niños
In Spanish: Kingston Arms Apartments para niños


