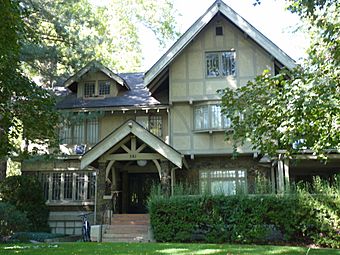Knight–Mangum House facts for kids
Quick facts for kids |
|
|
Knight–Mangum House
|
|

Knight-Mangum House, September 2011
|
|
| Location | 381 East Center Street Provo, Utah United States |
|---|---|
| Area | 0.62 acres |
| Built | 1908 |
| Built by | Alexandis Brothers |
| Architect | Walter E. Ware |
| MPS | Entrepreneurial Residences of Turn-of-the-Century Provo TR |
| NRHP reference No. | 82004176 |
| Added to NRHP | July 23, 1982 |
The Knight–Mangum House is a historic home in Provo, Utah. It was finished in 1908. This large house was built for W. Lester Mangum and his wife, Jennie Knight Mangum. Jennie was the daughter of a very successful mining man named Jesse Knight.
The family could afford this fancy house because they sold their shares in Jesse Knight's mine. They bought the shares for only twenty cents each. Later, they sold them for eight dollars each! This big profit helped them pay for their new home. The Alexandis Brothers of Provo were the builders.
Contents
What the House Looks Like
This house has two and a half stories. It was built in a style inspired by the Arts and Crafts movement. The roof is very steep, and you can see some of the wooden beams under it.
The first floor is made of a special kind of brick. The upper floors are made of wood and stucco. The house has many windows grouped in different ways. Some windows are in a bay window shape. There is also a porch that wraps around one corner of the house.
Provo's Grand Victorian Homes
The Knight–Mangum House is one of several grand homes in Provo. These houses were built between 1893 and 1908. They show off the beautiful architecture of that time. They also belonged to some of the most successful people in Utah.
Other famous homes in this group include the Jesse Knight House and the Thomas N. Taylor House. These homes were built in many different fancy styles. Most of them are made of brick. They have amazing details and are some of the most ornate buildings in Provo.
Jesse Knight: A Mining Legend
The mining of valuable metals like silver changed Utah's economy. It helped Utah grow from mostly farms to more industries. The Tintic Mining District, near Provo, was a very important mining area. By 1899, it was the top mining center in Utah.
Jesse Knight was a key person in Tintic's success. He became very wealthy from his Humbug mine in the 1890s. This allowed him to start other mines. Jesse Knight also expanded his businesses beyond mining. He owned power plants, ranches, and even a sugar company. His company, the Knight Investment Company, had many different parts.
Meet the Mangum Family
W. Lester Mangum was born in 1873 in Nephi, Utah. He studied at Brigham Young University. Later, he became an English teacher there. In 1905, he married Jennie Knight, Jesse Knight's daughter.
Lester quickly became involved in the Knight family businesses. He held important jobs in many of them. He was also a leader in a company that owned land in South America. Both Lester and Jennie were active in their church and community.
Keeping History Alive
After Mr. Mangum passed away in 1949, the house was sold. It was then divided into eleven apartments. Later, in 1969, a famous furniture designer named Milo Baughman bought the home. Today, it is still used as an apartment building. The small building next to the house, which used to be for carriages, is also now apartments.
The Knight–Mangum House was added to the National Register of Historic Places in 1982. This means it is recognized as an important historic site. It was one of several Provo houses added at that time. On April 28, 1995, the city of Provo also named it a historic landmark.
 | Shirley Ann Jackson |
 | Garett Morgan |
 | J. Ernest Wilkins Jr. |
 | Elijah McCoy |



