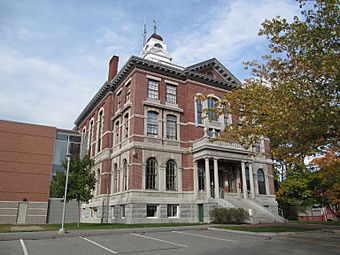Knox County Courthouse (Maine) facts for kids
Quick facts for kids |
|
|
Knox County Courthouse
|
|
 |
|
| Location | 62 Union St., Rockland, Maine |
|---|---|
| Area | 1 acre (0.40 ha) |
| Built | 1874 |
| Architect | Bryant, Gridley F.; Rogers, Lewis P. |
| Architectural style | Italianate |
| NRHP reference No. | 77000075 |
| Added to NRHP | April 18, 1977 |
The Knox County Courthouse is a special building in Rockland, Maine. It's where important decisions for Knox County, Maine are made. Think of it as the main office for the whole county! The oldest part of this building was designed by an architect named Gridley James Fox Bryant. It was built a long time ago, in 1874. This courthouse is a great example of a building style called Italianate architecture. It has been used by the county ever since it was built. Because it's so important, it was added to the National Register of Historic Places in 1977.
Contents
What is the Knox County Courthouse?
The Knox County Courthouse is located in downtown Rockland. It takes up most of a city block. This block is surrounded by Union, Masonic, High, and Limerock Streets. The building has a shape like the letter "U". It is three stories tall.
Looking at the Building's Design
Most of the courthouse today is a modern building. It has a strong steel frame. The outside is covered in brick. The oldest part of the building was built in 1874. This older section forms the northeast side of the "U" shape.
Special Features of the Old Building
The original 1874 part is also three stories high. It sits on a tall foundation made of granite. To enter, you walk up granite stairs. A porch covers the main entrance. This porch has round stone columns. It also has square pillars. The top of the porch has a fancy railing.
The windows on the first two floors are very decorative. Some windows have a round arch at the top. Others have a curved arch. These details are typical of the Italianate style.
Why Was the Courthouse Built?
Knox County was created in 1860. It was separated from Lincoln County. Rockland became the main town, or "county seat." At first, county offices were spread out. They were in different commercial buildings.
Bringing County Offices Together
Eventually, all the offices moved into one building. But this building was not big enough. So, in 1874, the county decided to build a new courthouse. They hired a famous architect from Boston. His name was Gridley James Fox Bryant.
Building the New Courthouse
Gridley Bryant worked with another architect. His name was Lewis P. Rogers. He was also from Boston. The new courthouse cost $83,000 to build. This was more than they expected! It opened for business in 1875. Later, in 1978, a modern addition was built. This addition expanded the courthouse to the back and side.



