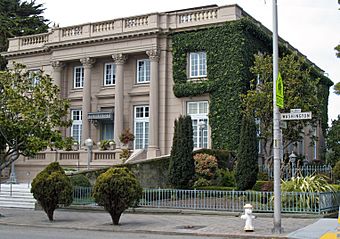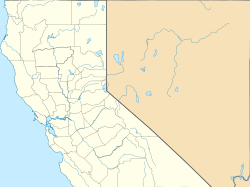Koshland House facts for kids
Quick facts for kids |
|
|
Koshland House
|
|

Koshland House in 2008
|
|
| Location | 3800 Washington St., San Francisco, California |
|---|---|
| Area | 0.5 acres (0.20 ha) |
| Built | 1902 |
| Architect | Franklin S. Van Trees |
| Architectural style | Classical Revival |
| NRHP reference No. | 84001186 |
| Added to NRHP | January 5, 1984 |
The Koshland House, also known as "Le Petit Trianon," is a famous private home in the Presidio Heights area of San Francisco, California. For over 100 years, it has been one of San Francisco's most important and admired houses.
This property became San Francisco Landmark 95 on July 9, 1977. It was also added to the National Register of Historic Places on December 9, 1983. In 1976, the city's planning department gave it a very high rating. This means it was considered one of the top 10 percent of San Francisco's buildings.
Contents
Building a Dream Home
The Koshland House is located at 3800 Washington Street. It was built between 1902 and 1904 for Marcus and Corinne Koshland. Marcus Koshland (1858–1930) was the son of Simon Koshland. Simon started a company called Koshland Brothers. This company bought and sold wool, animal hides, and fur.
In 1900, Corinne, Marcus, and their three children (Daniel, Robert, and Margaret) went on a trip to Europe. While in France, Corinne especially loved the Petit Trianon. This smaller palace is on the grounds of the famous Palace of Versailles. Corinne's love for the Petit Trianon inspired her to build a similar home in San Francisco. Her father gave her the land at the corner of Washington and Maple streets for this purpose.
A Home for Music and Gatherings
Corinne Koshland loved music very much. She helped create the San Francisco Symphony and the San Francisco Opera. Her home often hosted musical events that helped support the Symphony. Many famous musicians visited or stayed at the Koshland House. These included Yehudi Menuhin, Isaac Stern, Leonard Bernstein, Jascha Heifitz, Pierre Monteaux, and Igor Stravinski. Mrs. Koshland even helped pay for Yehudi Menuhin's education.
In 1912, Corinne and Marcus held a special party in their ballroom. It was an 18th-century themed event for visiting relatives from Boston. From 1928 to 1940, Cantor Reuben Rinder from Temple Emanu-El led Jewish musical performances in the house every Hannukah.
New Owners and New Life
The Koshland House has had several owners over the years.
- In March 1955, Mr. and Mrs. Walter Buck bought the mansion for $100,000. Walter Buck was a successful financier. He was also the president of the California Palace of the Legion of Honor for a time.
- Walter Buck lived in the home until 1977. Then, an attorney named Paul Renne bought it for $525,000.
- In 1982, Charles Pankow and Heide Betz, an art consultant, became the owners.
- Later, Halsey Minor, a pioneer in the internet world, owned the house. He lost it when it was sold due to financial problems.
By 2015, the house was empty and had fallen into disrepair. People without permission sometimes used it. In 2019, it was put up for sale by Joel Goodrich for $30 million.
The Koshland House has also been the location for the San Francisco Decorator's Showcase twice, in 1982 and 2019. This event brings together the best designers from the Bay Area to show off their amazing talents.
House Design and Style
The Koshland House was designed by Franklin S. Van Trees. It was built to look like the Petit Trianon in France. The Petit Trianon is a small palace on the grounds of the Palace of Versailles in Versailles. While there are small differences, the overall idea, size, and shape of the Koshland House are almost exactly like the French original.
The house also features the work of artist Bruce Porter. He designed the beautiful art glass windows and the first formal gardens. The gardens have since been changed.
Outside the Koshland House
The Koshland House is nearly 18,000 square feet in size. It has three stories above a partially hidden basement. It is about sixty feet wide and seventy-five feet deep. The house is made of brick covered with a special stone called Colusa sandstone. This sandstone has a reddish color because of a fine red moss growing on it.
The front of the house looks just like the Petit Trianon. That French palace was designed by Ange-Jacques Gabriel in 1761. The Koshland House has a decorative railing on top of the second floor. It also has five equal sections separated by four tall Corinthian columns. These columns are two stories high and have fancy tops.
The grand entrance is made of sandstone with white marble steps. These steps lead up to a wide marble terrace, which is the main entrance. There are four tall cast iron lights at the entrance. They have lavender glass balls on top and dolphin shapes at the bottom.
The house has many French windows. The first floor has pairs of windows with ten panes of glass. The upper floor has pairs of windows with eight panes. The third floor has a flat roof and painted walls. Its windows are double-hung and spaced unevenly.
The east side of the house looks similar to the front. It also has five sections with four Corinthian columns. On this side, you can see the basement level. It is made of rough sandstone with deep-set windows. These windows have strong iron grilles for security.
Between the four columns on the east side are three large art glass windows. These were designed by Bruce Porter. The middle window says Salve (Welcome) and shows the date 1904. The windows on either side show female-headed birds called terns. There are also three smaller art glass windows on the third level. All these windows use colors like pink, purple, green, yellow, and blue.
The back of the house also has the decorative railing and stone base. It does not have columns. The windows are spaced unevenly. A small sandstone staircase leads from the garden to the first floor. There is also a large fireplace chimney on this side.
The west side of the house has windows spaced differently to match the rooms inside. It also has a large fireplace chimney. This side features an enclosed entrance porch made of cast iron and glass.
During the 1906 San Francisco earthquake, much of the decorative top part and all four front columns fell down. However, they were quickly rebuilt.
Inside the Koshland House
The inside of the Koshland House has many amazing rooms.
- Foyer: This is a small round entrance hall with white marble floors and dark green marble walls. On each side, there are small conservatories (sunrooms) with curved French doors and large stone planters.
- The Atrium: This room was designed to bring light into the middle of the house. A large opening goes through the top two floors and has a skylight. On the first floor, the atrium has eight green Irish marble columns with bronze tops and bases.
- The Salon: This room's original decorations were said to have come from an 18th-century French palace. It has a 12-foot-high white marble fireplace with pink marble inside. The walls are covered in light wood panels. The room also has large wooden columns, fancy decorations, and a curved plaster ceiling.
- The Library: This room was made to hide books behind large wooden panels. These panels have hidden parts that allow them to open. The panels are next to large wooden columns. All the wood was originally dark mahogany. The ceiling has a detailed pattern, and the fireplace is made of rust-colored marble.
- The Dining Room: This room also had dark wood panels. It used to have green leather decorations with gold designs, but these have been removed. The ceiling has wooden beams with gothic details. There is a huge fireplace with dark green marble and a wooden mantel supported by two carved figures of Bacchus, who is a god of wine.
- The Ballroom: In the basement, there is a large hall of mirrors that stretches across the entire house. Each wall has mirror panels framed by fancy gold decorations. There are raised platforms at each end for musical performances. The room's original look was restored in 1982, and the original silvering on the mirrors is still there.
- Second Floor Living Room: This is the second largest room in the house. It originally had dark wood paneling on the lower walls and a beamed ceiling. It also has a large fireplace made of tan stone with an arched opening.


