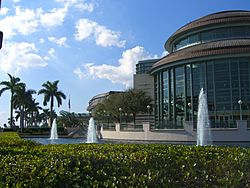Kravis Center for the Performing Arts facts for kids

Exterior view of venue (c.2007)
|
|
| Full name | Raymond F. Kravis Center for the Performing Arts |
|---|---|
| Address | 701 Okeechobee Blvd West Palm Beach, FL 33401-6323 |
| Owner | Private not for profit corporation. |
| Capacity | 2,195 (Dreyfoos Hall) 305 (Rinker Playhouse) 291 (Persson Hall) |
| Construction | |
| Broke ground | May 24, 1989 |
| Opened | September 19, 1992 |
| Construction cost | $55 million ($130 million in 2022 dollars ) |
| Architect | Eberhard Zeidler |
| General contractor | Blount, Inc. |
The Kravis Center for the Performing Arts is a fantastic place in downtown West Palm Beach, Florida, where you can experience amazing live shows! It's often called the Kravis Center. This special center is a not-for-profit group. This means it focuses on bringing arts to the community, not on making money.
Contents
History of the Kravis Center
How the Idea Began (1978–1992)
Back in 1978, a group called the Palm Beach County Council of the Arts was started. A person named Alexander W. Dreyfoos Jr. helped create it. Their main goal was to help local arts grow. They also wanted to build a big performing arts center. This idea came after the Palm Beach Playhouse became very popular.
In 1986, friends of Raymond F. Kravis raised a lot of money in his honor. They gathered $5 million to start building the center. This donation grew to $10 million before the center opened in 1992. The Kravis Center was built where an old baseball field used to be. This field was called Connie Mack Field.
The Kravis Center officially opened in September 1992. It was a huge celebration! Famous people like Burt Reynolds, Ella Fitzgerald, and Lily Tomlin performed and gave speeches.
The Kravis Center Today (1992–Present)
Since its opening, the Kravis Center has grown a lot. It now has four main performance areas. These include the Alexander W. Dreyfoos Jr. Concert Hall, which seats 2,195 people. There's also the Rinker Playhouse and the Helen K. Persson Hall.
The center also has the Cohen Pavilion. This building holds the Weiner Banquet Center and the Gimelstob Ballroom. It also has The Elmore Family Business Center for the Arts. Plus, there's The Picower Foundation Arts Education Center. This education center includes Persson Hall and The Khoury Family Dance Rehearsal Hall.
In March 2016, the Kravis Center added a special digital organ. It was the first performing arts center in the world to have one like it. This project was paid for by Alexander W. Dreyfoos.
The Kravis Center has helped many people enjoy the arts. Over 2 million school children have visited. Thousands of older people and community groups have also experienced shows. In March 2018, plans were approved to make the center even bigger. This expansion was finished in the summer of 2020.
Performance Spaces at the Kravis Center
The Kravis Center has different areas for various types of performances and events.
- The Alexander W. Dreyfoos Jr. Concert Hall (Dreyfoos Hall) is the main stage. It's a huge concert hall, about 90,000 square feet. It can hold over 2,000 guests. This theater opened in November 1992. It's where most of the big concerts and shows happen.
- The Marshall E. Rinker Sr. Playhouse (Rinker Playhouse) is a smaller, more flexible theater. It's called a "black box" theater. It's about 5,000 square feet and seats around 300 guests. It opened in October 1994. This playhouse is often used for comedy shows. It's also home to the MNM Theatre Company.
- The Eunice and Julian Cohen Pavilion (Cohen Pavilion) is a large events hall. It cost $31 million to build and opened in September 2003. This building has many meeting rooms and rehearsal spaces. It also includes a ballroom and a recital hall. The pavilion has two floors. These are the Weiner Banquet Hall and the Picower Foundation Arts Education Center.
- The Helen K. Persson Hall is a recital hall within the Cohen Pavilion. It's 5,000 square feet and can seat 291 guests.
- The Herbert and Elaine Gimelstob Ballroom is the main hall for big events. It can seat up to 800 guests for galas and other special occasions.
See also
 In Spanish: Kravis Center W.Palm Beach para niños
In Spanish: Kravis Center W.Palm Beach para niños
 | Aurelia Browder |
 | Nannie Helen Burroughs |
 | Michelle Alexander |

