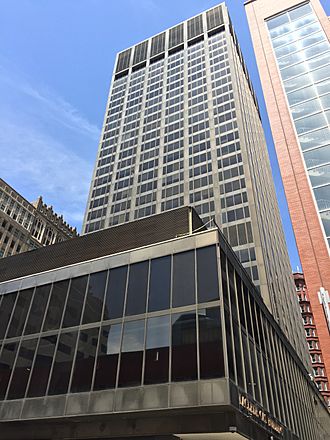Laclede Gas Building facts for kids
Quick facts for kids Laclede Gas Building |
|
|---|---|

Laclede Gas Building, May 2018
|
|
| General information | |
| Status | Complete |
| Type | Commercial offices |
| Architectural style | International style |
| Location | 720 Olive St. Louis, Missouri |
| Coordinates | 38°37′42″N 90°11′32″W / 38.6282°N 90.1922°W |
| Completed | 1967 - 1969 |
| Owner | Brandonview LLC |
| Height | |
| Roof | 122 m (400 ft) |
| Technical details | |
| Floor count | 31 |
| Floor area | 434,912 sq ft (40,404.6 m2) |
| Design and construction | |
| Architect | Emery Roth & Sons |
The Laclede Gas Building is a very tall building in Downtown St. Louis, Missouri. It stands 31 stories high, which is about 122 meters (or 400 feet) tall! This impressive building is located at 720 Olive Street. It was built between 1967 and 1969.
A Home for Laclede Gas
This skyscraper was first built for the Laclede Gas Company. They needed a bigger space because their old building was too small. A famous architecture company called Emery Roth & Sons designed it. The Laclede Gas Company used this building for 45 years! They moved out in March 2015.
What is it Now?
After the gas company left, the building got a new purpose. Today, it has both offices and homes inside. This is called "mixed-use." So, people can work there, and other people can live there too!
Cool Power System
One really cool thing about the Laclede Gas Building is how it gets its power. It makes all its own electricity! It uses special generators that burn natural gas. This means the building doesn't need to connect to the city's main power grid. It's like having its own mini power plant!
Building Style
The building's design is called the "International style." This style was popular in the mid-1900s. It often features clean lines, simple shapes, and lots of glass and steel. These buildings look very modern and sleek.
 | Georgia Louise Harris Brown |
 | Julian Abele |
 | Norma Merrick Sklarek |
 | William Sidney Pittman |

