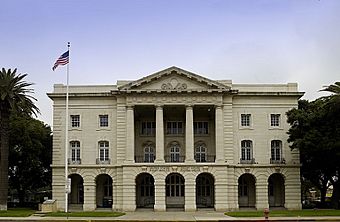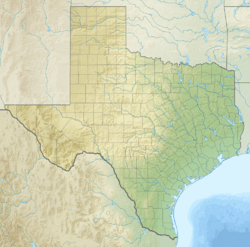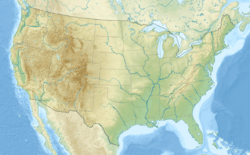Laredo United States Post Office, Court House and Custom House facts for kids
Quick facts for kids |
|
|
Laredo US Post Office, Court House and Custom House
|
|

U.S. Post Office and Courthouse, August 2003
|
|
| Location | 1300 Matamoros, Laredo, Texas |
|---|---|
| Area | 1 acre (0.40 ha) |
| Built | 1907 |
| Architectural style | Classical Revival |
| NRHP reference No. | 01000516 |
| Added to NRHP | May 18, 2001 |
The U.S. Post Office and Courthouse is an important old building in Laredo, Texas. It's located in Webb County, Texas. This building has been used for many things over the years. It was once a place where customs duties were paid. It also served as a courthouse for federal judges. Today, it is still used as a post office and for other government offices.
Contents
A Look Back: The Building's Story
Laredo was founded by a Spanish settler in 1755. It sits right on the Rio Grande river. For a while, Laredo was part of Mexico. In 1845, the United States took over Texas. After a war, Laredo became part of the U.S. in 1848. Mail service started in Laredo the very next year.
Why a New Building Was Needed
In the late 1800s, Laredo grew a lot. Trains, coal mining, and farming helped the city's economy. More people meant more need for government services. Laredo became known as a key entry point to Mexico. So, the U.S. government decided to build a new post office. It would also be a courthouse and a custom house.
Designing and Building the Landmark
James Knox Taylor was the main architect for the U.S. Treasury. He designed this building in the Neoclassical style. Early plans included a tall wall around the building. But people didn't like that idea. So, the wall was removed from the design.
Construction started in 1905. The building cost $650,000 to build. It was finished and opened in 1907. In 1935, the building got bigger. An addition was built to make more space. This addition doubled the size of the building. It now takes up a whole city block.
Changes Over Time
In 1962, the customs service moved out of the building. A new federal courthouse was built in 2004. This new building took over many court duties. But the historic U.S. Post Office and Courthouse is still busy. It still works as a post office. It also has offices for the U.S. Department of Justice.
This building is very important for its history and design. It was added to the National Register of Historic Places in 2001.
Exploring the Building's Design
The U.S. Post Office and Courthouse is a great example of Neoclassical style. It's a major landmark in downtown Laredo. You can find it at 1300 Matamoros Street. This style was popular for government buildings in the early 1900s. It made buildings look strong and important.
Outside the Building
The outside of the building is mostly made of limestone. The first floor has many round-arched openings. These arches form a cool arcade. Each arch has a fancy carved stone at the top. The first floor looks rougher than the smooth upper floors.
On the second floor, there's a large central porch. It has three arched doorways. These doorways are decorated with carvings. The carvings include an oval shape with a shell design. There are also carvings of fruit and leaves. The third floor has large windows with many small glass panes.
At the ends of the building, there are glass doors on the second floor. They lead to small balconies. These balconies have pretty metal railings. The windows on the third floor are rectangular.
Columns and Decorations
The middle part of the building has a classic porch. It has a triangular top called a pediment. Four tall, two-story columns hold up this pediment. These columns are in the Roman Doric order style. The flat band below the pediment has special patterns. These patterns include carved blocks and round medallions. The triangular area of the pediment also has a large medallion. It is surrounded by leaf patterns.
Inside the Building
The inside of the building looks just as grand as the outside. The post office lobby still has its original floor. It's made of terrazzo, which is a mix of stone chips and cement. The walls have marble along the bottom. There are also metal grilles above the mailboxes. The ceiling has fancy moldings.
The elevator lobby also has terrazzo floors. The elevator doors are made of decorative metal. A marble staircase connects the second and third floors. It has a beautiful metal railing with a floral design.
The main postal workroom is still in its original spot. The walls here have wood panels on the bottom. But this area has been changed a bit. It now has counters for public service and more mailboxes.
The courtrooms have changed over time. The courtroom on the second floor was once divided into offices. It was made back into one room in 1972. The courtroom on the third floor still has its original layout. Some of its old features like the ceiling molding and doors are still there.
Key Moments in History
- 1849 – Mail service begins in Laredo.
- 1905–1907 – The building is constructed.
- 1935 – A large addition is built to make the building bigger.
- 2001 – The building is added to the National Register of Historic Places.
- 2004 – The main courts move to a new building.
Quick Facts About the Building
- Location: 1300 Matamoros
- Architects: James Knox Taylor; Louis A. Simon
- Built: 1905–1907; addition in 1935
- Style: Neoclassical
- Status: Listed in the National Register of Historic Places
- Main Material: Limestone
- Special Features: Arches on the first floor; Portico with Roman Doric Columns
 | Toni Morrison |
 | Barack Obama |
 | Martin Luther King Jr. |
 | Ralph Bunche |



