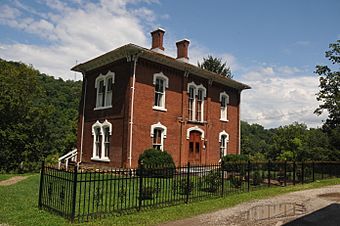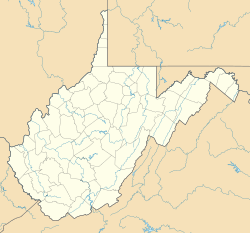Lathrop Russell Charter House facts for kids
Quick facts for kids |
|
|
Lathrop Russell Charter House
|
|

Lathrop Russell Charter House, January 2007
|
|
| Location | 109 High St., West Union, West Virginia |
|---|---|
| Area | 1 acre (0.40 ha) |
| Built | 1877 |
| Architectural style | Italianate |
| NRHP reference No. | 93000219 |
| Added to NRHP | March 25, 1993 |
The Lathrop Russell Charter House is a special old house in West Union, West Virginia. It's in Doddridge County, West Virginia, in the USA. This house was built a long time ago, in 1877. It has two floors and a unique "T" shape.
The house has a roof that isn't very steep, with decorative supports called brackets. You'll notice its tall windows with fancy tops. There used to be a two-story porch on the side. There's also a smaller guest house on the property. This historic home was added to the National Register of Historic Places in 1993. This means it's an important building worth protecting.
What Makes the House Special?
The L.R. Charter House is a great example of a building style called Italianate. This style was popular in the late 1800s. The house still looks much like it did when the Charter family lived there.
It's a big house with tall windows that have decorative "crowns" on top. The roof is gently sloped and has wide edges with many brackets. These brackets are like fancy supports under the roof.
The Outside Look
The house sits on a strong stone foundation. It still has its original metal roof. The front part of the house is a two-story box shape. It has three sections across the front on both levels. The main door faces south towards High Street.
The front door is made of double panels. It used to have a wooden storm door in front of it. A fancy wooden crown sits above the doorway. There was once a porch in front of the main entrance. This porch had arched openings and decorative supports. It also had a balcony above it with a railing.
Cool Details and Design
The house has many cool decorative features. The corners of the house have special brick designs called quoins. There's also a decorative brick line under the roof. The roof has two chimneys in the middle.
Another common feature of Italianate houses is the bracketed roofline. These brackets are small and decorative. On the corners of the house, there are larger, more detailed scroll brackets. These look like they are holding up the wide roof edges. The low roof and its wide, bracketed edges remind us of the Italian Renaissance style that inspired it.
The back part of the house has three stories. It was likely built around the same time as the front. It's simpler but still has the same Italianate details. Its windows and doors also have special arched openings and outside shutters.
 | Laphonza Butler |
 | Daisy Bates |
 | Elizabeth Piper Ensley |



