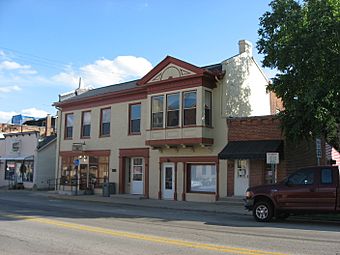Lawler's Tavern facts for kids
Quick facts for kids |
|
|
Lawler's Tavern
|
|

Front and northern side of the tavern
|
|
| Location | N. Main St., Mechanicsburg, Ohio |
|---|---|
| Area | Less than 1 acre (0.40 ha) |
| Built | 1830 |
| Architectural style | Greek Revival |
| MPS | Mechanicsburg MRA |
| NRHP reference No. | 85001885 |
| Added to NRHP | August 29, 1985 |
Lawler's Tavern is a very old building in Mechanicsburg, Ohio, United States. It was built way back in 1830. This makes it one of the oldest buildings in the whole town! Because of its long history and unique style, it has been named a special historic site.
Contents
A Look Back: History of Lawler's Tavern
Mechanicsburg was first planned out in 1814, even though the War of 1812 was still happening. In its early days, the town grew slowly. By 1830, only 99 people lived there. The very first buildings in Mechanicsburg were simple log cabins. They were used for businesses, like a small store and the town's first tavern. These buildings stood on what is now the corner of Sandusky and Main Streets.
Dr. Lawler and His Building
Dr. E.D. Lawler was one of the first doctors in Mechanicsburg. He built Lawler's Tavern in 1830. Dr. Lawler lived in the building and also had his medical practice on the first floor. The second floor was used as a place for travelers to stay overnight.
In 1840, the tavern had an orchard next to it. There was also a long business building nearby and an even older pharmacy across the street. Today, all of those original neighbors are gone. Lawler's Tavern is the only business building left from Mechanicsburg's earliest years.
Even after Dr. Lawler, the building continued to be used by doctors. Dr. John H. Clark, another doctor from the late 1800s, had his office in the tavern for many years. He even lived next door to it!
Changes Over Time
Over its more than 180 years, Lawler's Tavern has been changed a few times. For example, a new part was added to the building to make space for Dr. Clark's office. Also, the building's large, noticeable overhang was built around the late 1800s. This overhang has a big window, a fancy gable, and decorative brackets.
Building Style: Greek Revival Architecture
Lawler's Tavern is made of brick and has a stone foundation. Many parts of its design show the Greek Revival style. This style was not very common in the area, but Lawler's Tavern is a good example of it.
The building looks balanced and even, with windows that have many small panes of glass. The main entrance is a great example of the Greek Revival style. It has a window above the door called a transom and windows on the sides called sidelights. The doorway is also framed by flat columns called pilasters. Inside, some original parts are still there, like the stairway and the wooden trim in the front hallway.
Why Lawler's Tavern is Important
Lawler's Tavern is very important because it's the only business building left from Mechanicsburg's first years. It helps us understand the town's early built environment (how buildings and spaces were arranged). Along with the former Second Baptist Church, it's one of only two Greek Revival buildings in the center of town.
The tavern sits in a spot where the business part of Main Street meets the homes. The shops and businesses are to the south, and the nicer homes start just north of the tavern.
In 1985, Lawler's Tavern was added to the National Register of Historic Places. This means it's recognized as a special historic place because of its unique architecture. It was one of about twenty buildings in Mechanicsburg added at that time. Other buildings on the list include the John H. Clark House next door, the Oram Nincehelser House, and the Masonic Temple across the street. The United Methodist Church and the Village Hobby Shop were also included.



