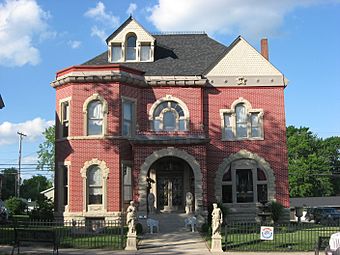Oram Nincehelser House facts for kids
Quick facts for kids |
|
|
Dr. Nincehelser House
|
|

Front of the house
|
|
| Location | 28 N. Main St., Mechanicsburg, Ohio |
|---|---|
| Area | Less than 1 acre (0.40 ha) |
| Built | 1893 |
| Architectural style | Queen Anne |
| MPS | Mechanicsburg MRA |
| NRHP reference No. | 85001889 |
| Added to NRHP | August 29, 1985 |
The Oram Nincehelser House is a special old home in Mechanicsburg, Ohio. It is located in the state of Ohio, United States. This house was built for a local doctor named Oram Nincehelser in the late 1800s. It is known as a historic site because of its beautiful and unique design.
Contents
Who Was Oram Nincehelser?
Oram A. Nincehelser was born in Pennsylvania. His parents, John and Hannah Nincehelser, moved to Champaign County, Ohio when he was young. They settled near a town called Cable, Ohio. Oram was the youngest of their children who grew up. The family belonged to the Methodist Episcopal Church.
Oram became a physician (a doctor). He started his medical practice in 1887. He worked as a doctor for over thirty years. For the first six years, he worked with another doctor, Dr. J.H. Clark. Later, they each had their own practices. Oram was also active in local community groups, like the Masonic organizations in Mechanicsburg.
Building a Grand Home
By the 1890s, Dr. Nincehelser was quite successful. Many professionals, like doctors, were moving to Mechanicsburg as the town grew. He was one of at least three doctors working there.
Dr. Nincehelser married a woman from New York City. He decided to build a large, impressive house for her. This house was built in the Queen Anne style. It was located on Main Street, just north of the town center.
Sadly, the couple did not live in the house together for very long. His wife moved away after only a few years of marriage. Dr. Nincehelser lived alone in the house for many years after that. In 1931, he sold his home to the local Odd Fellows lodge. Their original meeting hall had burned down.
What Does the House Look Like?
The Nincehelser House is a large home built mostly in the Queen Anne style. This style often includes different shapes and textures. The house has some other special features too. For example, the main entrance is set back from the front of the house. It also has beautiful stained glass windows and a special window called a Palladian window.
The house is made of brick with some stone parts. It sits on a strong stone foundation. The roof is covered with slate. The design of the house is not perfectly even. The roof has many different parts, and the overall shape of the house is not symmetrical. This means it's not the same on both sides. The windows are also of many different shapes and sizes. The house is two and a half stories tall.
Why Is It Preserved?
In 1985, the Oram Nincehelser House was added to the National Register of Historic Places. This is a special list of buildings, sites, and objects that are important in American history. The house was chosen for this list for two main reasons. First, its unique architecture is very important. Second, it was the home of a well-known person in the community.
Many other properties in Mechanicsburg, mostly houses, were added to the National Register at the same time. This was part of a larger project to recognize historic places in the area. Other homes listed nearby included the John H. Clark House and the Demand-Gest House. These were the homes of Dr. Nincehelser's medical friends, located on the same street.



