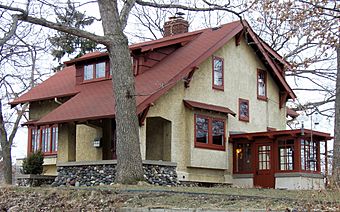Lawrence A. and Mary Fournier House facts for kids
Quick facts for kids |
|
|
Lawrence A. and Mary Fournier House
|
|

The Fournier House from the northeast
|
|
| Location | 3505 Sheridan Avenue North, Minneapolis, Minnesota |
|---|---|
| Area | Less than one acre |
| Built | 1910 |
| Architect | Lawrence A. Fournier |
| Architectural style | Bungalow/Craftsman, Prairie School |
| NRHP reference No. | 95000618 |
| Designated | May 18, 1995 |
The Lawrence A. and Mary Fournier House is a special old home in the Cleveland neighborhood of Minneapolis. It was built way back in 1910. An architect named Lawrence Fournier designed it for his own family to live in. This house is unique because it mixes two cool styles: the Prairie School and American Craftsman architecture. It was also one of the first houses ever built in North Minneapolis!
In 1995, the Fournier House was added to the National Register of Historic Places. This means it's an important building because of its amazing design. It shows how the Prairie School style started to become popular alongside the older Arts and Crafts movement.
Contents
Where is the Fournier House?
In 1908, Lawrence Fournier and his wife Mary bought land in what is now the Cleveland neighborhood. This area in North Minneapolis was becoming very popular. Developers were telling people about its pretty, natural setting. It also had easy access to new streetcar lines.
After World War I, more cars were used, and building grew even faster. But the Cleveland neighborhood grew slowly at first. The Fournier House was in a quiet, country-like area for many years. After World War II, many more houses were built around it.
What Makes the Design Special?
Lawrence Fournier was an architect at a famous company called Purcell & Elmslie. This company became the second most popular for Prairie School designs, after Frank Lloyd Wright. But Fournier worked on his own home two years before joining them. This shows how much he influenced William Gray Purcell and George Grant Elmslie.
Fournier knew a lot about different building styles. He created a very unique design for his home. His wife, Mary Fournier, was an artist, and she also helped with the design. The house they built together showed how the Craftsman and Prairie Schools could work together.
Craftsman Style Details
For most of the outside of the house, Fournier chose the Craftsman style. This style often has a wide, sloping roof. It also has small windows sticking out of the roof, called shed dormers. The house has wide, open eaves (the parts of the roof that hang over the walls). You can also see the exposed rafter tails and roof beams. These beams are held up by special supports called knee braces.
With a Craftsman idea of saving space, Fournier did not build a vestibule (a small entry room). Instead, he built a sheltered front porch that covered part of the house. He also used a Craftsman trick for the dining room. The windows were placed high up, leaving space below for closets.
Prairie School Touches
Prairie School ideas appear mixed in with the Craftsman style. For example, a fancy Prairie-style plant holder, called a pedestal urn, is covered with rough fieldstones. This gives it a more casual Craftsman look. A Prairie-style band goes around the bottom of the house. But it doesn't make the house look very long and flat, which is common for Prairie style.
A better mix of styles is seen in a window box. It has a Craftsman feel but wraps around a corner casement window group. This wrapping is a Prairie-style touch.
Materials and Modern Features
Fournier also picked materials that helped the house blend with its surroundings. Both Prairie and Craftsman designers cared about how a house fit into the landscape. The strong fieldstone foundation and rough stucco walls are more like the Craftsman School. But Fournier also used smooth, rose-colored concrete for the sidewalks. This was a common feature of the Prairie School.
When Fournier worked at Purcell and Elmslie, he was the expert on new home gadgets. He used this knowledge in his own house. He designed a central vacuum cleaner, a laundry chute, a galley kitchen, and a system to filter rainwater.
How the House Influenced Others
The Fournier house had many Prairie School details. This shows how popular the Prairie School style was becoming in 1910. Many of the Prairie elements that Fournier tried out in his own home later appeared more often in the work of Purcell and Elmslie.
House History
Lawrence and Mary Fournier lived in the house until 1917. That's when Lawrence moved to Purcell and Elmslie's office in Chicago. From 1917 to 1961, the house stayed with the same family. Since 1961, it has had several different owners. In 1995, the Fournier House was added to the National Register of Historic Places. This was because it showed a great example of high-style house architecture.
 | Aurelia Browder |
 | Nannie Helen Burroughs |
 | Michelle Alexander |



