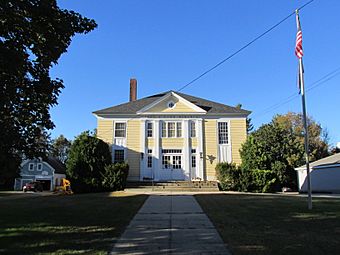LeRoy F. Pike Memorial Building facts for kids
Quick facts for kids |
|
|
LeRoy F. Pike Memorial Building
|
|
 |
|
| Location | 17 Maple St., Cornish, Maine |
|---|---|
| Area | 0.7 acres (0.28 ha) |
| Built | 1925 |
| Architect | John Calvin Stevens; John Howard Stevens |
| Architectural style | Colonial Revival |
| NRHP reference No. | 07000010 |
| Added to NRHP | February 7, 2007 |
The LeRoy F. Pike Memorial Building is the town hall for Cornish, Maine. It is located at 17 Maple Street. This important building was finished in 1926. Its design came from the famous architects John Calvin Stevens and John Howard Stevens. Funds for the building were given to the town by the wife of LeRoy F. Pike. He was a local businessman and politician. The building was added to the National Register of Historic Places in 2007. This means it is a special historical site.
Contents
About the LeRoy F. Pike Memorial Building
The Pike Memorial Building is in the main part of Cornish. Cornish is a small town in northern York County, Maine. The building sits on the north side of Maple Street. This street is the main road through the village. A grassy front yard leads to the building's entrance.
What the Building Looks Like
This building has two stories. It is made of wood and sits on a strong concrete base. The roof is high and slopes on all sides. The front of the building has a pointed section in the roof. Four tall, flat columns, called pilasters, decorate the front. They are on each side of the main double doors. Narrow windows are placed between these columns. There is a three-part window above the main entrance. Other windows are on each side of the entrance. Wooden panels separate the windows on the first and second floors.
What Happens Inside
The LeRoy F. Pike Memorial Building is very busy. It holds the town's offices. This is where local government work gets done. There is also a large auditorium inside. This big room is used for many different events.
The History of the Building
The LeRoy F. Pike Memorial Building has an interesting history. It was built because of a generous gift.
Who Was LeRoy F. Pike?
LeRoy F. Pike was born in Cornish. He was a lumberman, which means he worked with wood. He was also a local politician. He served the town in many ways for years. He was a town selectman, a moderator, and a constable. These jobs helped the town run smoothly. LeRoy F. Pike passed away in 1915. His wife passed away in 1922. She left about $20,000 to the town in her will. This money was for building a new town hall.
How the Building Was Built
The town hired famous architects from Portland, Maine. These were John Calvin Stevens and his son John Howard Stevens. They designed the building in a style called Colonial Revival. This style looks like older American buildings. The building was finished in 1926. Since then, it has been used for town offices. It is also where people vote in local elections. The auditorium has hosted many town and private events.



