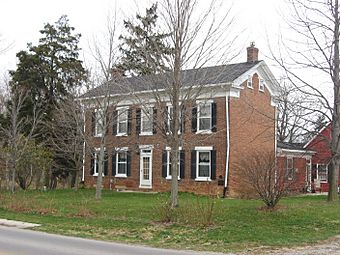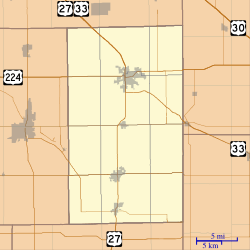Lenhart Farmhouse facts for kids
Quick facts for kids |
|
|
Lenhart Farmhouse
|
|
 |
|
| Location | 6929 N. Piqua Rd., Decatur, Indiana |
|---|---|
| Area | 1.7 acres (0.69 ha) |
| Built | 1848 |
| Architectural style | Federal, Greek Revival |
| NRHP reference No. | 02000688 |
| Added to NRHP | June 27, 2002 |
The Lenhart Farmhouse is a special old house located near Decatur, Indiana. It's about 1.5 miles south of a town called Monmouth. This historic farmhouse was built around 1848. It was added to the National Register of Historic Places in 2002. This means it's an important building worth protecting because of its history.
The farmhouse sits on a small hill. From there, you can see wide fields near the St. Marys River. The property also includes the old Piqua Road and a creek.
Contents
The Lenhart Farmhouse: A Historic Home
The Lenhart Farmhouse is built in a style called "Federal I-house." It also has some "Greek Revival" details. An "I-house" is a type of home that is usually two stories tall and only one room deep. It looks like the letter "I" from the side.
The house is made of brick and has a sloped roof. A smaller brick section extends from the back. Over the years, parts of the house were changed. For example, a porch was enclosed between 1925 and 1931 to become a kitchen. A new bedroom was also added around that time.
How the House Was Built
The entire house, both inside and outside, is made of thick brick walls. Even the foundation and cellar are brick! Before 1925, only one wall inside was made of wood. This was the wall separating the front entrance from a room.
Later, in 1925, when the porch became a kitchen, wood frames were used for the new walls. The front of the house has many windows and a door. All the window frames and sills are made of limestone. The windows are designed to look just like the original ones. The roof was first made of wood shingles, but now it has asphalt shingles.
Changes to the House Over Time
The west side of the house shows that the smaller back section was part of the original design. There's a cellar door on this side.
On the north side, you can see the original brick house. You can also see the parts added in 1925, like the enclosed porch and bedroom. A garage was built in 1993, and an extension was added in 1998 to connect the house to the garage.
The east side also shows the mix of old brick and newer additions. All parts of the house, old and new, have a similar decorative wooden trim under the roof.
Inside the Lenhart Farmhouse
The inside of the Lenhart Farmhouse has a very balanced design. A beautiful walnut staircase goes from the first floor all the way to the attic. The main rooms are all about 15 by 18 feet. The floors are made of ash wood planks, which are different widths. The walls have simple plaster and wood trim.
There used to be two fireplaces. One is still there with a large walnut mantel. The other fireplace was covered up. In the attic, the floors are made of oak wood.
The porch that was enclosed in 1925 became a kitchen. A bedroom added around the same time was later changed into a hallway and a bathroom. In 1998, more rooms were added to connect the house to the garage.
Upstairs Bedrooms
The second floor has two bedrooms, one on each side of the house. They are the same size as the rooms downstairs. In 1991, a wall was added to create closet space in each bedroom. One room also got a new bathroom. Some of the wood doors and hardware used for the closets came from an old house that was taken down nearby.
The Cellar
The cellar floor was replaced in 1995. This showed that the brick walls of the house go all the way down to form the foundation. A wooden staircase leads from the kitchen area down to the cellar.
The Creek: Lenhart's Run
The creek near the farmhouse was once known as "Lenhart's Run." It flows into the St. Marys River. The Myaamia (Miami) Native Americans called the river "Nameewa Siipiiwi," which means "Sturgeon River."
The land near the creek and river was very good for farming. People called it "bottomland of the first quality." The farmhouse sits on a small hill, safe from floods. Today, the creek is called "Caffee Legal Ditch."
Piqua Road: An Ancient Trail
Piqua Road is one of the oldest roads still used in Indiana. It is believed to have been a trail used by animals and then by Native Americans. This trail helped people travel around the "Great Black Swamp" in Ohio and Indiana.
Maps from the 1700s show this trail. It followed the high ground along the St. Marys River, avoiding swamps. Later, it became a path for settlers. This route connected the Fort Wayne area to an important trading post in Ohio called "Pickawillainy."
A part of Piqua Road was also known as the "Wayne Trace." This was a supply route for soldiers after General Anthony Wayne defeated the Myaamia (Miami) in 1794. A year later, an important agreement called the Treaty of Greenville was signed near Piqua, Ohio. This treaty was between the United States and the Miami Confederacy.
In 1853, people wanted to build a "plank road" on Piqua Road. This meant covering the road with thick oak planks. It was a toll road, meaning people paid to use it. This plank road helped Adams County until about 1862. It became too damaged, and tolls were stopped in 1866.
The Name Piqua
The name "Piqua" comes from a Native American legend. A Shawnee tribe member told a story about a man who sprang up from the ashes of a fire. The tribe exclaimed, "Otaht-he-wagh-Pe-Qua!" which means "He has come out of the ashes." From then on, that place was called Piqua.
Owners and History of the Property
The land where the Lenhart Farmhouse stands was first officially owned in 1836. President Andrew Jackson gave the patent (official ownership document) to Benjamin Franklin Blossom. Benjamin was 30 years old when he bought the land. His family had moved from Maine to Ohio in 1822.
The Blossom family has a long history in America. They can be traced back to Deacon Thomas Blossom, who came to America on the Speedwell in 1629, after an earlier attempt with the Mayflower. The family also includes Captain James Blossom, who fought in the Revolutionary War.
Benjamin Franklin Blossom's father, Ansel Blossom, was a pioneer and a teacher. Benjamin himself helped settle Adams County, Indiana, which was founded in 1836. He was the first elected School Commissioner for the county. He also served as Postmaster in Decatur. It is thought that Benjamin Franklin Blossom named the town of Monmouth after his family's hometown in Maine.
The Lenhard/Lenhart Family
On November 4, 1845, Benjamin Franklin Blossom sold the land to John Lenhard. John and his wife Rebecca moved their family to the property. At first, they lived in a simple log cabin while John built the brick farmhouse that stands today. John was a farmer and a County Commissioner.
John Lenhard spelled his name "Lenhard." However, his children and grandchildren later changed the spelling to "Lenhart." This is why the farmhouse is known as the Lenhart Farmhouse today. John and Rebecca Lenhard were buried in Alpha cemetery, where their headstone still stands.
John Lenhart was a respected farmer and citizen. His family continued to serve the community. His son Joseph fought in the Civil War. His grandson, John H. Lenhart, became a well-known attorney.
The Lenhart farm was considered a very good farm. It had a brick house, an orchard, a barn, and other buildings. It even had natural springs and a stone quarry!
Later Owners
In 1880, Nimrod Dailey and his wife Rosannah bought the property. They owned it for six years before Nimrod passed away. The Dailey family owned the property for 83 years, but for most of that time, tenants lived in the house and farmed the land.
One tenant was Fred Weidler, who rented the home from 1925 to 1931. During this time, he enclosed the back porch to create a kitchen and added a bedroom. His son, Arnold Weidler, later shared photos and information about these changes.
In 1963, John and Letha Hutchison bought the house. Then, in 1968, Clois D. and Winona F. Eichar became the owners. During the Eichars' time, other farm buildings fell apart and were taken down. One building was a milk house near a spring, where cool spring water was used to chill milk.
On July 20, 1991, Julie K. Sheets O’Beirne bought the farmhouse. The house had been empty and needed a lot of work. Ms. O’Beirne carefully restored the historic home. Since then, a garage was built in 1993, the cellar floor was replaced in 1995, and the kitchen and utility area were extended in 1998. A horse stable was also built in 2000.




