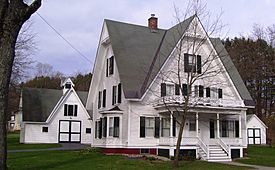Lewis Grout House facts for kids
Quick facts for kids |
|
|
Lewis Grout House
|
|
 |
|
| Location | Western Ave. at Bonnyvale Rd., Brattleboro, Vermont |
|---|---|
| Area | 1 acre (0.40 ha) |
| Built | 1880 |
| Architectural style | Gothic Revival |
| NRHP reference No. | 96001328 |
| Added to NRHP | November 7, 1996 |
The Lewis Grout House is a special old home located in West Brattleboro, Vermont. It sits on Western Avenue near Bonnyvale Road. This house was built around 1880 for a minister who traveled a lot. It's a great example of a building style called Gothic Revival architecture. Because of its unique design and history, it was added to the National Register of Historic Places in 1996.
Contents
What Makes the Lewis Grout House Special?
The Grout House is found at the northwest corner of Bonnyvale Road and Western Avenue (Vermont Route 9). It sits on a large piece of land in the village of West Brattleboro. This house is made of wood and has 1 and 3/4 stories. It features a very steep roof with cross-gables. This roof covers a full second floor and a smaller attic space.
Looking at the House's Design
The front of the house faces Western Avenue. It has five sections on the ground floor, three on the second floor, and one on the third. A porch with one story stretches across the middle three sections. This porch is held up by special cross-shaped posts. It also has decorative railings made of stickwork on the ground floor and around its roof.
Windows on the upper floors have long, pointed decorations above them. These decorations match the steep angle of the roof. You can also see fancy wooden decorations at the top points of the gables. This style is known as Stick style.
Who Was Reverend Lewis Grout?
The house was built around 1880 for Reverend Lewis Grout (1815-1905). He was a graduate of Yale University and a missionary minister. Reverend Grout spent 15 years working at a faraway missionary station. This station was in the Zulu country of South Africa.
When he returned to the United States, he wrote a book. The book was called Zulu-Land: Or, Life Among the Zulu-Kafirs of Natal, South Africa. It was published in London in 1864.
Why Is the House's Style Unusual?
The way the Lewis Grout House looks seems to be partly inspired by British colonial architecture from that time. This style is very rare in Vermont. There are only a few Gothic Revival houses in the entire state. This makes the Lewis Grout House a truly unique and important historical building.



