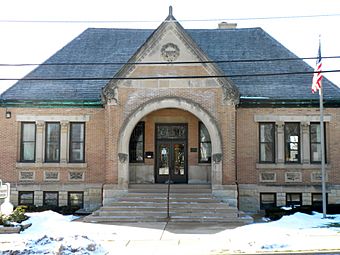Library Hall facts for kids
Quick facts for kids |
|
|
Library Hall
|
|
|
U.S. Historic district
Contributing property |
|
 |
|
| Location | 21 N. Washington St., Carpentersville, Illinois |
|---|---|
| Area | 0.7 acres (0.28 ha) |
| Built | 1897 |
| Architect | Turnbull & Jones |
| Architectural style | Romanesque |
| NRHP reference No. | 73000709 |
| Added to NRHP | August 14, 1973 |
Library Hall is a special building in Carpentersville, Illinois. It was built between 1895 and 1897. This building is also known as the Administration Building, Dundee Township Park District. It has a unique style called Romanesque architecture. Library Hall was built to honor Julius Angelo Carpenter. He was a generous person who helped build the Union Congregational Church in Carpentersville. In 1973, Library Hall was added to the National Register of Historic Places. This means it's an important historical site. It is also part of the larger Dundee Township Historic District.
Contents
The History of Library Hall
Building a Special Memorial
The Library Hall building was given to the people of Carpentersville. It was a gift from Mary Carpenter Lord. She wanted to honor her late husband, Angelo Carpenter. Angelo Carpenter was the person who started the town of Carpentersville in 1851.
Angelo Carpenter's Impact
Angelo Carpenter did many important things for the town. He opened a store and built a bridge over the Fox River. He also helped bring the Illinois Iron & Bolt Company to Carpentersville. This company created many jobs for the people living there. In 1870, Angelo Carpenter was elected to the Illinois House of Representatives. This is a group of people who make laws for the state of Illinois.
A Unique Design and Public Use
Mary Carpenter Lord got the idea for the building's design from a trip she took overseas. She wanted Library Hall to look different from any other building in the area. The building was officially opened on January 2, 1897.
At first, the local Congregational Church owned the building. Later, they sold it to the Dundee Township Park District. The park district now uses it for public activities. In 1973, Library Hall was added to the National Register of Historic Places. This list includes buildings that are important to American history. Two years later, it was also included as part of the Dundee Township Historic District. After being listed, the park district received money to fix up the building.
The Architecture of Library Hall
Romanesque Style Details
Library Hall is a great example of Romanesque architecture. This style often features strong, rounded arches and thick walls. The building was designed by a company from Elgin called Turnbull & Jones.
Exterior Features
The outside walls of Library Hall are made from special St. Louis pressed bricks. It also has trimmings, or decorative parts, made from Bedford Limestone. The gutters on the roof are made of copper. Over time, the copper has turned a greenish color, which is called oxidation. The front of the building has windows with beveled glass. The back of the building has beautiful stained glass art windows. Stone steps lead up to the main entrance.
Inside the Building
Inside, the floors are made of hard maple wood. The lower part of the walls, called wainscoting, is made of Georgia Pine wood. The first floor had two rooms for reading and a room for reference books. There was also a stock room for supplies. A fireplace on this floor has a decorative tile hearth. There was also a ladies' parlor, which was used by church members when the church owned the building. The finished basement had a lecture room, a dining room, and a kitchen. It also had a steam heater, which has now been replaced with a modern heating and cooling system.
 | Jessica Watkins |
 | Robert Henry Lawrence Jr. |
 | Mae Jemison |
 | Sian Proctor |
 | Guion Bluford |



