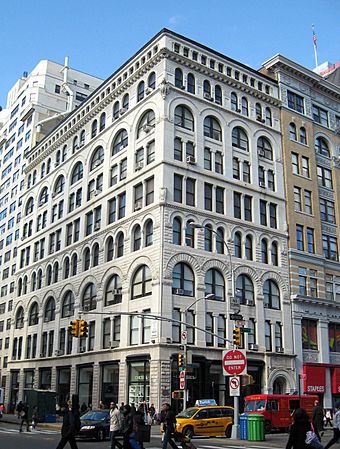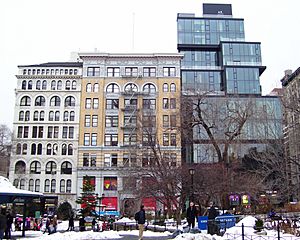Lincoln Building (Manhattan) facts for kids
|
Lincoln Building
|
|
 |
|
| Location | 1 Union Sq. W. New York City |
|---|---|
| Built | 1887 |
| Architect | R. H. Robertson |
| Architectural style | Romanesque, Romanesque Revival |
| NRHP reference No. | 83001735 |
Quick facts for kids Significant dates |
|
| Added to NRHP | September 8, 1983 |
The Lincoln Building, also known as One Union Square West, is a cool old building in the Union Square area of Manhattan, New York City. It's built in a style called Neo-Romanesque, which means it looks a bit like ancient Roman buildings. You can find it at the corner of Union Square West and 14th Street.
This building was put up between 1889 and 1890. It was designed by an architect named R. H. Robertson. The outside is made of stone and brick, with fancy clay decorations. Inside, it has a metal frame that helps hold it up. The Lincoln Building is so special that it was added to the National Register of Historic Places in 1983. It's also recognized as a New York City Landmark.
Contents
Building History
The land where the Lincoln Building stands was once part of a large farm owned by the Spingler family. Union Square itself was planned out in the early 1800s and became a public park in 1839. After the park was finished, many fancy houses were built around it.
Over time, these houses were replaced by businesses, especially after the American Civil War. Even so, the Spingler family kept owning the land on the west side of Union Square until 1958, renting it out to different people. By the late 1870s, new inventions like faster elevators and strong steel frames made it possible to build much taller office buildings. The Lincoln Building was one of these new, taller buildings.
Why the Lincoln Building Was Built
The Lincoln Building was built on a spot where four other buildings used to be. Records show it was built for someone named "Mr. Crawford," who might have been connected to the Spingler family. This location was very popular because it was considered part of Broadway, a very important street.
The building was likely named after the statue of Abraham Lincoln in Union Square Park, which is right across the street.
Who Designed and Used the Building
The architect, R. H. Robertson, designed the building in 1887. While some thought it started earlier, construction records confirm it began in 1887. The first plans were for a ten-story building, but it ended up being nine stories tall when it was finished in 1889-1890.
Many different kinds of businesses had offices here. There were architects, companies that built things, and even clothing makers. Later, in 1910, the New York Motion Picture Company opened an office. Then, in 1912, the Universal Film Manufacturing Company, which later became Universal Pictures, was started right in this building! More recently, companies like an online restaurant booking service and a denim producer have been tenants.
Building Design
The Lincoln Building is nine stories tall. It's seen as an early "transitional skyscraper." This means it was built before the really tall skyscrapers we see today, but it showed how buildings would be made in the future. Because of its importance, it was named a city landmark in 1988 and added to the National Register of Historic Places in 1983.
The Lincoln Building uses a mix of old and new building methods. Like older buildings, it has strong load-bearing walls (walls that hold up the building). But it also has an inner frame made of steel and cast iron. This inner frame became a common feature in all later skyscrapers.
Building Shape
The Lincoln Building's design is like a column, with a bottom part (base), a middle part (shaft), and a top part (capital). This way of designing buildings, with clear sections, was later used in true skyscrapers. The building has tall, arched sections that make it look taller. But it also has stacked floors that make it look wide. Other buildings from that time, like the Judge Building, used a similar three-part design.
Outside Look (Facade)
The Lincoln Building has different sections on its outside. On the 14th Street side, there are seven vertical sections. On the Union Square West side, there are four sections. The ground floor, where shops are, has been changed the most over the years. On the floors above, the sections facing 14th Street look wider than those facing Union Square. Also, the windows are arranged differently on each floor.
The second, third, and fourth floors are office spaces. They are covered with light-colored stone. A decorative ledge, called a cornice, runs above the fourth floor. The second and third floors have tall, arched openings. Each opening has two rectangular windows on the second floor and one wide arched window on the third floor. On the fourth floor, each section has two thinner arched windows, separated by a small column. The corners of the building on these floors have thin, decorative columns topped with leaf designs.
The fifth floor is made of smooth stone and brick. A small band, called a belt course, sticks out slightly above this floor. The sixth and seventh floors also have arched openings, similar to the second and third floors, but they are made of smooth brick. Another decorative ledge is above the seventh story.
The eighth floor has two round-arched windows in each section. The top part of this floor has fancy designs that look like Celtic or Byzantine patterns. The ninth story has a loggia (a covered walkway) with rectangular windows. These windows are separated by two spiral columns made of decorative clay. The very top part of the building has a rounded molding.


