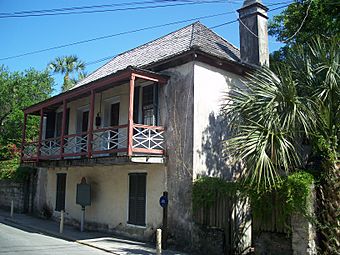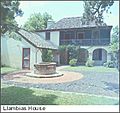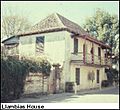Llambias House facts for kids
|
Llambias House
|
|
|
U.S. National Historic Landmark District
Contributing Property |
|

View from street
|
|
| Location | 31 St. Francis St., St. Augustine, Florida, USA |
|---|---|
| Area | 1 acre (0.40 ha) |
| Part of | St. Augustine Town Plan Historic District (ID70000847) |
| NRHP reference No. | 70000846 |
Quick facts for kids Significant dates |
|
| Added to NRHP | April 15, 1970 |
| Designated NHL | April 15, 1970 |
| Designated NHLDCP | April 15, 1970 |
The Llambias House is a really old and important house in St. Augustine, Florida. It's also sometimes called the Fernandez-Llambias House. This historic home is located at 31 Saint Francis Street.
It was built before the year 1763, which makes it one of the very few houses in Florida that still stands from the first time Spain ruled Florida. Because it's so old and special, it was named a National Historic Landmark on April 15, 1970. Today, the St. Augustine Historical Society takes care of the house and uses it for different events.
Contents
Exploring the Llambias House
The Llambias House is found in a neighborhood south of downtown St. Augustine. You can find it on the south side of Saint Francis Street, between Charlotte and St. George Streets.
What Does the House Look Like?
This house has two stories. It's mostly built from a special type of rock called coquina. Coquina is a soft limestone made from broken shells and sand. The outside walls are covered with plaster. The roof is a hip roof, which means all sides slope downwards to the walls, and it has dormer windows sticking out.
On the side that faces the street, there are two windows on the first floor. On the second floor, there's a wooden balcony that hangs out over the street. The main doors are in the middle, with windows on either side. The property also has a separate building that was used as a kitchen. This kitchen building is also made of coquina.
A Journey Through Time: The House's History
No one knows the exact year the Llambias House was first built. However, we know it was standing by 1763. That's when Spain gave Florida to Great Britain. At that time, the house only had one story.
The way this house was designed is a common style called the "St. Augustine plan." Spanish builders created this plan to help homes stay cool and comfortable in Florida's hot and humid weather. Usually, houses of this style have an open porch area called a loggia at one end. The Llambias House, however, has a wooden veranda instead.
The house became bigger in 1777 and 1778. A person named Juan Andreu added the second floor. He also put windows into openings that didn't have glass before. Later, in 1854, Catalinas Llambias bought the house. It stayed in her family until 1919. In 1954, the house was given to the city of St. Augustine. After that, it went through a big restoration project to fix it up and make it look new again.
Images for kids
 | William M. Jackson |
 | Juan E. Gilbert |
 | Neil deGrasse Tyson |







