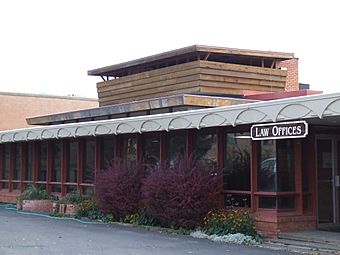Lockridge Medical Clinic facts for kids
Quick facts for kids |
|
|
Lockridge Medical Clinic
|
|
 |
|
| Location | 341 Central Ave., Whitefish, Montana |
|---|---|
| Area | less than one acre |
| Built | 1960 |
| Built by | Frank Lloyd Wright |
| Architectural style | Modern, Prairie School |
| NRHP reference No. | 12000789 |
| Added to NRHP | August 14, 2012 |
The Lockridge Medical Clinic was a special building in Whitefish, Montana. It was designed by Frank Lloyd Wright, a very famous architect. The building had a unique style called Prairie School.
It started as a medical clinic in 1960. Later, it was used for other businesses. Sadly, the building was torn down in 2018.
Before it was demolished, it was one of only three buildings Wright designed in Montana. The other two were the Bitter Root Inn, which burned down, and the Como Orchards Summer Colony, where only two small cottages remain. When the clinic was torn down, it was a big deal. It was the first time one of Wright's complete non-home buildings had been purposely destroyed in a long time.
Contents
Building a Dream Clinic
In 1958, a doctor named Thaddeus Leon Lockridge from Whitefish wanted a new medical clinic. He and his wife decided to ask Frank Lloyd Wright to design it. Wright was one of the most famous architects in America.
Wright worked on the plans with his assistant, John H. "Jack" Howe. This design was one of Wright's last projects, as he passed away the next year. Building started in the summer of 1959, after Wright's death. The builders even visited Wright's studio, Taliesin, to learn his special building methods.
Unique Design Features
The clinic was quite large for Whitefish, about 5,000 square feet. Its design was based on Wright's "Usonian" style, which focused on simple, natural homes.
One cool part of the building was a big plastic sphere on the front. It was lit up and looked like a full moon. This sphere was used as a terrarium, like a mini-garden inside. Later, it was removed after an accident. Owners tried to put it back, but they couldn't find the pieces.
The building also had gardens on its roof. Over time, the flowers were removed to make space for heating and cooling equipment.
Life of the Clinic Building
The Lockridge Medical Clinic opened in 1960. Dr. Lockridge died in 1963, and the other doctors moved out soon after.
From 1964 to 1980, a bank used the building. After that, it was divided into three offices. Many different businesses used these offices. For example, the main office for a fancy golf course community called Iron Horse was there.
In 2002, Sharon and Frank Morrison bought the building. They were lawyers. They loved Wright's work and wanted to fix up the building. In 2012, the clinic was added to the National Register of Historic Places. This list recognizes important historic buildings.
The Demolition Story
In 2016, the Morrison's law partnership ended. The building, known locally as the Frank Lloyd Wright Building, was sold to a developer named Mick Ruis. He planned to tear it down and build a new three-story building.
At first, Mr. Ruis didn't know the building was historic and protected. But even after he found out, he still wanted to demolish it. Local people and groups like the Montana Preservation Alliance tried to save the building.
On January 3, 2018, the owner started getting ready for demolition. The Frank Lloyd Wright Building Conservancy, a group that protects Wright's buildings, offered to buy it. They were willing to pay the full price. However, they couldn't agree on the details of the sale, especially about a deposit. The conservancy said they didn't have enough time to raise the money for a non-refundable deposit.
The negotiations ended on January 10. Just hours later, the building was torn down overnight. This made many people who cared about history and architecture very upset. A billboard even appeared in Whitefish asking people to avoid businesses connected to the new development.
Images for kids




