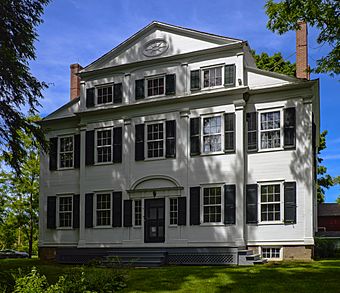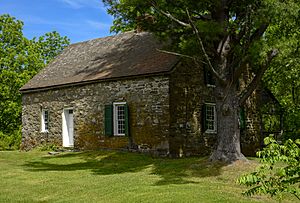Locust Lawn Estate facts for kids
Quick facts for kids |
|
|
Locust Lawn
|
|

Front elevation, 2019
|
|
| Location | Gardiner, NY |
|---|---|
| Nearest city | Poughkeepsie |
| Area | 24 acres (9.7 ha) |
| Built | 1738 |
| Architect | Cromwell; Schoonmaker, Hendrick |
| Architectural style | Federal |
| NRHP reference No. | 74001313 |
| Added to NRHP | May 17, 1974 |
Locust Lawn is a historic farm and estate located in Gardiner, New York. It sits by the Plattekill Creek, near the town of New Paltz. This special place shows us what life was like in the 1800s.
The main building at Locust Lawn is a large mansion built in the style of Thomas Jefferson's home, Monticello. It belonged to Colonel Josiah Hasbrouck. What's really cool is that this house still doesn't have modern heating, plumbing, or electricity! It's like stepping back in time.
Locust Lawn also has an older house called the Evert Terwilliger House. Both buildings are important parts of history. Locust Lawn has been listed on the National Register of Historic Places since 1974, meaning it's a special place worth protecting. It was given to Historic Huguenot Street in 1958 and later became part of the Locust Grove Estate in 2010. You can visit Locust Lawn by making an appointment.
Contents
Josiah Hasbrouck's Mansion: A Glimpse into the Past
Building a Dream Home
In 1805, Josiah Hasbrouck returned home after serving in the U.S.Congress. He wanted to build a grand home for his family. He aimed for a house that would show their important place in the growing community of New Paltz. This town was founded by Huguenots, who were French Protestants, way back in 1678. Josiah Hasbrouck was a descendant of one of these founders, Jean Hasbrouck.
Josiah Hasbrouck was a busy man. Besides being in Congress, he also fought in the American Revolutionary War. He served in the New York State Assembly and was even the supervisor for the town of New Paltz.
Creating a Large Farm Estate
Josiah and his wife, Sara Decker, bought a small farm from the Terwilliger family. This farm was a few miles south of New Paltz. At the time, it had a small stone house and a mill. Over the next few years, Josiah bought more land. Eventually, his farm grew to be huge, about 1,200 acres!
He also started building his impressive new home. This large house was built in the Federal style, which was popular in America after the Revolutionary War. It was finished in 1814.
Inside the Hasbrouck Home
The mansion is three stories tall. It has a grand arched doorway in the center and windows that are perfectly lined up on both sides. At the back of the house, there's a smaller kitchen wing.
Inside, the rooms on the first and second floors are also arranged in a balanced way. They open up from a wide hallway in the middle. The walls in the first-floor hallway look like fancy marble, and they have been that way since 1814!
Josiah and Sarah's family lived in this home until 1885. After that, the family locked up their belongings in half of the house. They rented out the other half to people who farmed the land. This continued for almost 75 years!
Today, when you visit, you can see many of the Hasbrouck family's original belongings. They are set up just as they were when Josiah, Sarah, and their children lived there. It's like the family just stepped out for a moment!
Evert Terwilliger House: An Older Stone Home
The older house that Josiah Hasbrouck bought in 1805 was first settled by Evert Terwilliger. Evert was a Dutch man who moved there in 1738. He married Sara Freer, whose father, Hugo Freer, was one of the original French-speaking Huguenot founders of New Paltz.
Evert and Sara's son, Jonathan, made the house bigger in 1764. This house is a great example of the stone houses built in the Dutch style in this area during the 1700s. It is one and a half stories tall.
Originally, the house had an entrance on the side, similar to other old Dutch houses. It also had a porch along the front that looked out over the Plattekill Creek. This creek and the waterfalls nearby were very useful! The Terwilliger family used the water to power a grist mill (for grinding grain) and a saw mill (for cutting wood).
The Historic Huguenot Street acquired the Terwilliger House in 1973. This was made possible with help from the Terwilliger Family Association, a group that still helps take care of the home today.
See also
 | George Robert Carruthers |
 | Patricia Bath |
 | Jan Ernst Matzeliger |
 | Alexander Miles |




