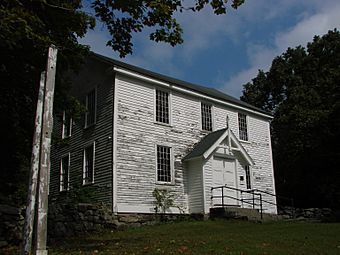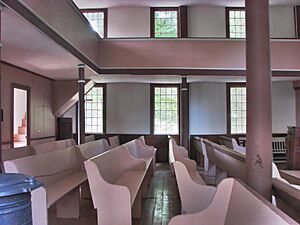Long Society Meetinghouse facts for kids
Quick facts for kids |
|
|
Long Society Meetinghouse
|
|
 |
|
| Location | 45 Long Society Road, Preston, Connecticut |
|---|---|
| Area | 2 acres (0.81 ha) |
| Built | 1819 |
| NRHP reference No. | 76001996 |
| Added to NRHP | April 22, 1976 |
The Long Society Meetinghouse is a very old church building located at 45 Long Society Road in Preston, Connecticut. It's special because it's one of only about twelve "broad side" meeting houses still standing from colonial times. A "broad side" meetinghouse means its longest side faces the main road or town square, and the entrance is usually in the middle of that long side.
This building is the last one in Connecticut that still looks exactly like it did when it was built. Other similar buildings have had towers added or their doors moved. The meetinghouse was built between 1817 and 1819. It stands on the same spot where an even older meetinghouse once stood. Some parts of the first building might even have been used again in this one!
Meetinghouses like this one were used for two main things: as a church for religious services and for town meetings. This is why the building looks quite plain, not like a fancy church. The Long Society Meetinghouse was added to the National Register of Historic Places in 1976. This means it's recognized as an important historical place.
Contents
What is the Long Society Meetinghouse?
The Long Society Meetinghouse is in the western part of Preston. It sits on the north side of Long Society Road, with a small cemetery around it. It's a two-story building made of wood. It has a roof that slopes down on two sides, and its outside walls are covered with wooden planks called clapboards.
How does the building look?
The front of the building has three sections, with the main door in the middle. A small porch, called an enclosed vestibule, was added in the late 1800s to cover the entrance. This porch has a pointed roof and some decorative wooden patterns. The sides of the building also have three sections, each with windows. The back wall only has one window, which is high up in the center. This window is for the pulpit, where the preacher would stand.
Inside, there's a small entrance area. From here, stairs go up to the left and right, leading to a balcony called the gallery. The gallery goes around three sides of the inside space. It's held up by columns with decorative tops. The main area downstairs is filled with simple wooden benches for people to sit on during services or meetings.
The history of the Long Society Meetinghouse
The "Long Society" was a group of Congregationalist church members. They separated from the church in Norwich and built their first meetinghouse here in 1726. The building you see today was built to replace that first one in 1819.
The inside of this meetinghouse is quite simple, especially when you compare it to other meetinghouses built around the same time. This suggests that the new building might have been a lot like the original one. It's even possible that some of the old wooden beams were used again when the new building was constructed.
The Long Society group became smaller in the late 1800s. The last records from them are from 1927. Today, the town owns the building. The local historical society helps to take care of it, making sure this important piece of history is preserved for everyone to see.
See also




