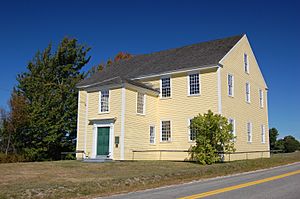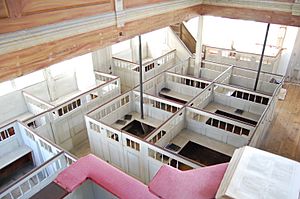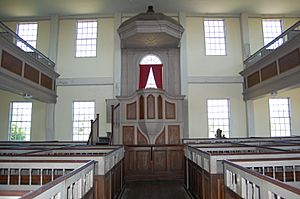Colonial meeting house facts for kids


A colonial meeting house was a very important building in early New England towns. It was like the heart of the community! People used these buildings for many things. They were places for religious worship, but also for discussing town problems and making important decisions. Imagine a building that was both a church and a town hall – that was a colonial meeting house.
History of Meeting Houses
The idea of a "town meeting" where everyone could share their thoughts started in these meeting houses. This was a very early form of local government in America.
Most of the meeting houses we can still see today were built in the late 1700s. They often looked almost square, with a roof that sloped steeply from east to west. They usually had three doors. The main door, called the "Door of Honor," was in the middle of the long south wall. Important people like the minister or special guests used this door. Other doors were on the east and west sides, used by women and men.
Inside, there was often a balcony, also called a "gallery," along the east, south, and west walls. A tall pulpit (where the minister spoke) was usually on the north wall.
After the government and church became separate in the United States, some towns changed their meeting houses. They added a floor at the balcony level. This way, the first floor could be used for town business, and the second floor for church services.
Many of these old buildings have been updated over the years. For example, in the early 1800s, people wanted churches with one main entrance at a short end. They also wanted a long aisle leading to the pulpit and different kinds of seats called "slip pews" instead of the older "box pews." Many of the white churches you see in New England today started out as colonial meeting houses.
What They Looked Like
The colonial meeting house was usually the biggest building in a New England town. They were simple inside, without fancy statues, decorations, stained glass, or crosses. Families often had their own special seats called box pews. Single men, women, and slaves usually sat in the balconies.
The buildings had many large windows on both the ground floor and the balcony level. Having lots of glass in the windows was a sign of wealth. This is because glass was expensive and had to be brought all the way from England. A special "pulpit window" was often found in the center of the north wall, between the two levels of windows. This unique window is a key sign of a colonial meeting house.
If a town needed more space, they sometimes cut the building in half! Then they would move the two halves apart and build a new section in the middle. At this time, it was also common to add steeples (tall towers) over the entrances. These steeples could be part of the main building or added as a porch.
Gallery
-
The colonial meeting house in West Barnstable, Massachusetts
-
Colonial meeting house in Cohasset, Massachusetts
-
A special pulpit window in the colonial meeting house in Brooklyn, Connecticut
-
Inside the colonial meeting house in Danville, New Hampshire
 | May Edward Chinn |
 | Rebecca Cole |
 | Alexa Canady |
 | Dorothy Lavinia Brown |






