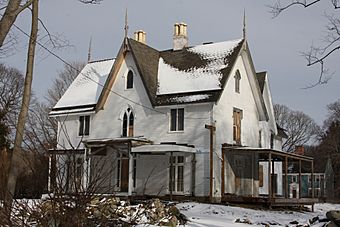Longfield (Bristol, Rhode Island) facts for kids
Quick facts for kids |
|
|
Longfield
|
|
 |
|
| Location | Bristol, Rhode Island |
|---|---|
| Built | 1848 |
| Architect | Russell Warren & Son |
| Architectural style | Gothic Revival |
| NRHP reference No. | 72000016 |
| Added to NRHP | July 17, 1972 |
Longfield, also known as the Charles Dana Gibson House, is an old and important house located at 1200 Hope Street in Bristol, Rhode Island. It has a long history and unique architecture.
Contents
The Story of Longfield House
This large house was built in 1848. It was designed by architects Russell Warren & Son. The house was built on 60 acres of land owned by the DeWolf family. It was a gift to Charles Dana Gibson when he married Abbey DeWolf. Abbey was the daughter of Senator James DeWolf.
The DeWolf family was very wealthy and important in Bristol. Their money came from trading goods across the Atlantic Ocean. Russell Warren, the architect, built many other important buildings for this family.
The Gibson Family and the "Gibson Girl"
In 1901, the house was passed down to Josephine Gibson. She was Abbey DeWolf Gibson's granddaughter. Josephine became the main lady of the house for many years. She was also one of the models for the famous "Gibson Girl" drawings. Her brother, Charles Dana Gibson, created these popular illustrations. He was named after their grandfather.
Josephine Gibson married a man named Mr. Knowlton. They made Longfield a lively place for social events and art gatherings. Josephine lived there until she passed away in 1969.
Later Years and Today
Her son, Daniel Gibson Knowlton, sold the house in 1972. In May of that same year, Longfield was added to the National Register of Historic Places. This means it is a special historic building. The property also has smaller houses and cottages. These were built for servants and caretakers.
Since 1972, the house has been sold several times. Different owners have had ideas for its future. Some wanted to turn it into a single-family home. Others thought about making it a "green inn" or a place for weddings. There were also plans for it to be a home for artists.
In the early 2000s, renovations started but then stopped. The house was sold twice in 2012. By 2014, the building was in poor condition. It had missing windows and a damaged porch. The future of Longfield is still uncertain.
Longfield's Unique Look
The house is a great example of Gothic Revival architecture. This style uses designs that look like old castles or churches. It was built mostly from wood.
Building Materials and Changes
The bottom part of the house is made of stone covered with a special plaster called stucco. The walls are made of wooden boards called clapboards. The house has four chimneys.
Around 1907, some of the fancy wooden trim on the gables (the triangular parts of the roof) was removed. The front porch was also rebuilt. Its roof was made steeper, and some of its decorative wooden parts were taken off. A special window above the front porch might have been moved higher.
The porch on the south side of the house was made bigger. It used to be a smaller, half-octagon shape. However, its Gothic railings and decorations were kept. The original window blinds for the outside of the house are stored in the attic. The back entrance porch was rebuilt in 1963.
The house used to have a wood-shingled roof and was painted light red with darker trim. By 1979, it was painted white with black trim.
Books About Longfield
Josephine Gibson Knowlton and Andrea Hurley wrote several books about the house and the family who lived there.
- Longfield: The House on the Neck (1956)
- Butterballs and Finger Bowls (1960)
- What a Life: The Incredible Story of Josephine "Dadie" Jordan (2004)
Images for kids







