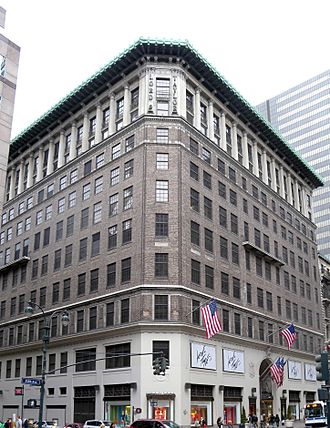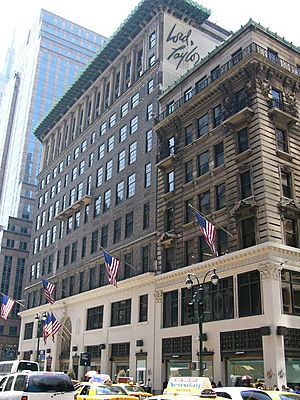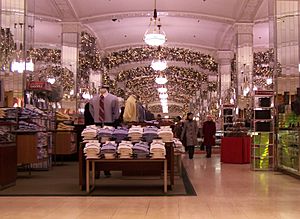- This page was last modified on 17 October 2025, at 10:18. Suggest an edit.
Lord & Taylor Building facts for kids
| Lord & Taylor Building | |
|---|---|

Former Lord & Taylor flagship store as seen in 2009
|
|
| General information | |
| Architectural style | Italian Renaissance Revival |
| Location | 424–434 Fifth Avenue, Manhattan, New York City, US |
| Coordinates | 40°45′05″N 73°58′59″W / 40.75139°N 73.98306°W |
| Current tenants | WeWork |
| Construction started | 1913 |
| Completed | 1914 |
| Closed | January 3, 2019 |
| Owner | Amazon.com |
| Technical details | |
| Floor count | 11 |
| Floor area | 662,729 sq ft (61,569.5 m2) |
| Lifts/elevators | 20 |
| Design and construction | |
| Architect | Starrett and Van Vleck, Architects |
| Main contractor | E. Brooks & Company Inc. |
| References | |
| Designated: | October 30, 2007 |
| Reference #: | 2271 |
The Lord & Taylor Building is a large, 11-story building in Midtown Manhattan, New York City. It used to be the main store for Lord & Taylor, a famous department store. You can find it at 424–434 Fifth Avenue, between West 38th and 39th Streets.
The building was designed by Starrett & van Vleck in a style called Italian Renaissance Revival. It has a strong base made of limestone, gray bricks on its walls, and decorative copper edges called cornices. One corner is cut at an angle, which is called a chamfer. When it was built, it was seen as the first "frankly commercial" building on Fifth Avenue in that area.
Construction of the building happened from 1913 to 1914. It served as Lord & Taylor's main store for over 100 years. Over time, the store was updated many times. By the late 1900s, it even grew to include a building next door. The New York City Landmarks Preservation Commission officially named it a city landmark on October 30, 2007. In 2019, the building was mostly sold to a company called WeWork, and the Lord & Taylor store closed. Later, in 2020, Amazon bought the building. Amazon plans to open offices there in 2023.
Contents
What the Building Looks Like
The Lord & Taylor Building has 11 floors and was designed by Starrett & van Vleck. It uses a style called Italian Renaissance Revival. The building has a huge amount of space, over 600,000 square feet. It also has two basement levels and ten floors above ground.
Outside the Building
The outside of the building, called the facade, has three main parts. The bottom two floors are made of light-colored limestone. Floors three through eight are covered in gray bricks. The ninth and tenth floors are decorated with terracotta.
The ninth and tenth floors are designed to look like a row of columns, called a colonnade. The windows are set back between these "columns." The corner where Fifth Avenue and 38th Street meet is cut at an angle, which helps connect the different sides of the building. This angled corner is also covered in terracotta. There's also a part of the building that wraps around another building next door. This part has no windows and is not decorated.
The building doesn't have too many fancy decorations. There's a grand main entrance on Fifth Avenue with a curved arch. This arch has a fancy top stone called a keystone. There are also decorative carvings called cartouches. The building also has small railings called balustrades and balconies. A copper cornice sits above the tenth floor.
The first floor inside was covered with Travertine, a type of stone. The sales counters had cork surfaces. This made it more comfortable for employees who leaned on them. Wood was used for decorations and in the carpet department on the fifth floor.
Inside the Building
The building was designed to help the store work smoothly. For example, special ramps led from 38th and 39th Streets down to a delivery area in the basement. This meant delivery trucks didn't have to block the street.
The store's front window displays were on small elevators. These could be lowered into the basement when new displays were needed. There were also conveyor systems and small lifts called dumbwaiters. These moved products from the basement to the shipping area or to customers.
Customers could move between the floors using 20 passenger elevators and seven staircases. Lord & Taylor was one of the first department stores to use elevators. Outside the passenger elevators on each floor, lighted arrows showed which way the elevator was going. This was a new and helpful feature back then.
The 10th floor was not for shopping. Instead, it had a food court with restaurants that could seat 500 people. There was also a concert hall on the seventh floor. On the fifth floor, customers could find restrooms, telephones, and travel help desks. There was even a "manicure parlor for men" and a fun mechanical horse ride!
Employees also had special areas. The 11th floor had a gym, a sunny solarium, and even dental and medical offices. Other floors had dining rooms and a smoking area for men.
History of the Building
Early Years of Lord & Taylor
In 1826, a man named Samuel Lord from England started the first Lord & Taylor store in Lower Manhattan. His family members later joined the business. The store moved several times over the years. It opened new main stores on Broadway in 1859 and again in 1870.
By the early 1900s, many big stores were moving to Fifth Avenue north of 34th Street. Lord & Taylor was one of the first to do this, opening stores there in 1903 and 1906.
Building the New Store
In 1909, Lord & Taylor decided they needed a new main store. They found a spot on Fifth Avenue between 38th and 39th Streets. They rented this land in October 1912. The architects chosen were Starrett & van Vleck, and the building was constructed by E. Brooks & Company Inc..
An old house on the site was torn down in late 1912. Construction of the new building was well underway by mid-1913. The Lord & Taylor Building officially opened its doors on February 24, 1914. The old Broadway store was sold a month later.
Later Changes and Operations
Dorothy Shaver became the president of Lord & Taylor in 1945. She was the first woman in the United States to lead such a large company. Under her leadership, the Lord & Taylor Building added many new clothing and specialty departments. Lord & Taylor was the first U.S. department store to have these kinds of sections.
For example, the fourth floor was updated in 1938 for older women's clothing. The third floor was also renovated that year for dresses, hats, and coats. These changes were designed to make shopping easier and more appealing.
The company started opening stores in other locations in 1941. However, the Fifth Avenue building remained the main store and headquarters. In 1976, five of the building's floors were remodeled. They added mirrored glass and new sales counters.
Starting in 1979, during a time of international tension, the store began playing The Star-Spangled Banner (the U.S. national anthem) every morning before opening. This tradition continued until the store closed in 2019. In 1986, Lord & Taylor expanded into the building next door, which had been separately owned for many years. New windows were added in 2003.
Sale and Closure
In 2006, Lord & Taylor was sold to another company. Even with rumors of closure, the Fifth Avenue store stayed open. On October 30, 2007, the building was named a New York City designated landmark. Six of the floors were updated again between 2009 and 2010.
In 2017, there were talks about selling the building. In October of that year, it was reported that the building would be sold to WeWork, a company that provides shared office spaces. WeWork planned to use most of the building, leaving a few floors for Lord & Taylor. However, in June 2018, Lord & Taylor announced it would leave the Fifth Avenue location completely. The store closed on January 3, 2019. The sale to WeWork was completed after the store closed.
In June 2019, the technology company Amazon became interested in renting almost the entire building from WeWork. WeWork was already spending a lot of money to turn the building into office space, retail areas, and a basement food court. By October 2019, the building became a problem for WeWork due to financial issues.
Amazon bought the building in February 2020. In August 2020, Amazon announced that up to 2,000 employees would start working in the building in 2023. These employees would be from Amazon's advertising, music, video, and fashion teams. Even though more people started working from home during the pandemic, Amazon decided to stick with its original plans for the building.
Images for kids
See also
 In Spanish: Lord & Taylor Building para niños
In Spanish: Lord & Taylor Building para niños




