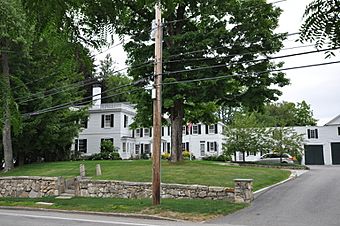Lord Mansion facts for kids
|
Lord Mansion
|
|
|
U.S. Historic district
Contributing property |
|
 |
|
| Location | 20 Summer St., Kennebunk, Maine |
|---|---|
| Area | 1 acre (0.40 ha) |
| Built | 1760 |
| Built by | Johnathan Banks |
| Architectural style | Colonial, Federal |
| Part of | Kennebunk Historic District (ID74000324) |
| NRHP reference No. | 73000158 |
Quick facts for kids Significant dates |
|
| Added to NRHP | April 2, 1973 |
| Designated CP | June 5, 1974 |
The Lord Mansion is a really old and important house in Kennebunk, Maine. It's located at 20 Summer Street. This special house is actually made of two parts built at different times. One part is from 1760 and has a Georgian style. The main part was built in 1801 in the Federal style. The Lord Mansion is so important that it was added to the National Register of Historic Places in 1973. This means it's a protected historical site! It's also part of the Kennebunk Historic District.
Contents
What Does the Lord Mansion Look Like?
The Lord Mansion stands on the north side of Summer Street. It's set back from the road on pretty, landscaped grounds. The house has several sections, stretching from west to east.
The Main House Design
The main part of the house is a two-story building. It's made of wood and has a square shape. The roof is a "hip roof," which means all sides slope downwards to the walls. The front of the house has smooth, flat boards called "flushboard." The other sides have regular overlapping boards called "clapboards."
Special Features of the Front
The front of the house is decorated with tall, flat columns called "pilasters." These are at the corners and on both sides of the main entrance. They go all the way up to the roof. The front door has tall, narrow windows on its sides. Above the door, there's a beautiful fan-shaped window.
On the second floor, right above the entrance, there's a window made of three parts. The roofline has a small, decorative section that looks like a dormer. It has a cool carved fan design. A low railing, called a "balustrade," goes around the roof.
The Oldest Part of the House
Behind the main house, on the east side, is the oldest section. This part is two-and-a-half stories tall. It also has a hip roof. This older section was built first and then connected to the main house later on.
Who Lived in the Lord Mansion?
The first part of the Lord Mansion was built around 1760. A man named Jonathan Banks built it.
Changes Over the Years
In 1789, Jonathan Banks sold the house to Jonas Clark. Jonas Clark was a local judge. In 1801, Judge Clark built the main part of the house that we see today.
Later, in 1822, William Lord bought the house. He was a shipbuilder. The house has stayed in the Lord family ever since! The Lord Mansion is special because it shows a mix of old Colonial and Federal styles. Both parts are very well-preserved.



