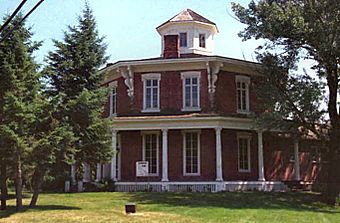Loren Andrus Octagon House facts for kids
Quick facts for kids |
|
|
Washington Octagon House
|
|
 |
|
| Location | Washington, Michigan |
|---|---|
| Built | 1860 |
| Architect | David Stewart |
| Architectural style | Octagon Mode |
| NRHP reference No. | 71000413 |
| Added to NRHP | September 3, 1971 |
The Loren Andrus Octagon House, also known as the Washington Octagon House, is a very special historic home. It's located in Washington Township, Macomb County, Michigan. This unique eight-sided house was added to the National Register of Historic Places on September 3, 1971.
Contents
The Story of the Octagon House
Building a Unique Home
Loren Andrus was born in New York in 1816. When he was 12, he moved with his family to Washington Township in 1828. As a young man, Loren worked as an assistant engineer. He helped survey, or map out, the Clinton-Kalamazoo Canal in 1837.
Loren married Lucina Davis. In 1849, they started a farm on a large piece of land. This is where the Octagon House stands today. In the late 1850s, many people in the area wanted to build impressive homes. Loren decided he wanted a special house too.
In 1858, Loren asked his brother-in-law, David Stewart, to design and build a unique house quickly. David was an architect and carpenter. They used ideas from a book called A Home For All to help them. The house was finished in 1860.
A Community Hub
Loren Andrus was very involved in local groups. His new Octagon House became a social center for the community. People would gather there for events and meetings.
The house also played a secret role. It was used as a "station" on the Underground Railroad. This was a secret network of safe places. It helped people who were escaping slavery find freedom.
Lucina Davis Andrus passed away in 1890. Loren sold the house in 1894 and moved to Detroit.
New Owners and New Uses
After Loren Andrus sold the house, it had several different owners. For a short time in the late 1930s, it was even used as a restaurant!
In 1945, the property became a farm school. It was called the Albert H. Schmidt Foundation Farm. High school and college students came here to learn about farming. The Octagon House was used as a dormitory for these students.
The house was almost torn down! But William and Phyllis Hamilton bought it and saved it. They worked hard to restore it. They turned it into a "living museum." Three generations of the Hamilton family lived and worked there. Later, the house was sold again and became a private family home.
Since 1987, the Friends of the Loren Andrus Octagon House, Inc. have owned the house. In the 1990s and early 2000s, much of the land around the Octagon House was sold. It was used to build new homes and a shopping center.
What Does the Octagon House Look Like?
The Loren Andrus Octagon House is a two-story building. It is made of brick and has eight sides, which is why it's called an "octagon" house!
The roof has fancy decorations called brackets. On top of the roof, there is a small, eight-sided tower called a cupola. A large porch wraps around seven of the house's eight sides. This porch is supported by decorative wooden columns. On the eighth side, there is a brick kitchen wing that extends out from the back. The house has many windows with special wooden frames.
Inside, the octagon house has four rooms on each floor. In the very center of the house, there is a beautiful spiral staircase. It goes all the way up from the first floor to the cupola. Small, triangular hallways lead from the staircase to each of the rooms. The ceilings throughout the house are very tall, about twelve feet high!
 | Isaac Myers |
 | D. Hamilton Jackson |
 | A. Philip Randolph |



