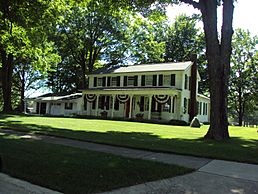Lorenzo and Ruth Wells Palmer House facts for kids
Quick facts for kids |
|
|
Lorenzo Palmer and Ruth Wells House
|
|
 |
|
| Location | 760 Maple Grove Avenue Hudson, Michigan |
|---|---|
| Built | 1845 |
| Architect | Lorenzo Palmer |
| Architectural style | Greek Revival |
| NRHP reference No. | 01001070 |
| Added to NRHP | October 8, 2001 |
The Lorenzo Palmer and Ruth Wells House is a special old house in Hudson, a city in Michigan. It's located at 760 Maple Grove Avenue. This house is so important that it was named a Michigan State Historic Site. It was also added to the National Register of Historic Places on October 8, 2001. This means it's a building worth protecting for its history.
Contents
History of the Palmer Family Home
Lorenzo Palmer was born in Litchfield, Connecticut in 1803. His family later moved to Delaware County, New York. Lorenzo became a school teacher in Chautau County, New York.
In 1824, Lorenzo married Ruth Wells. They had eight children together. In 1843, the Palmer family moved to Hudson, Michigan. The next year, they bought the land where their house now stands.
The family built this house in 1845. Lorenzo likely did much of the building work himself. Ruth Wells Palmer passed away in 1853. Lorenzo later married Nancy Gamble. Lorenzo Palmer died in 1874.
Design of the Palmer House
The Palmer house was built in 1845. It shows the style of Greek Revival. This style was popular in the United States during the 1800s. It often featured elements like tall columns and grand entrances, similar to ancient Greek temples.
This house is one of the oldest homes in Hudson. Its design is like other houses built in Connecticut and New York at that time. Many people from New York moved to Michigan in the 1830s and 1840s. Lorenzo Palmer was one of them.
Unique Features of the House
The Palmer house is special among early homes in Lenawee County. It still looks much like it did when it was first built. This means it has kept most of its original features.
The house is a two-story building. It has a central hallway that runs through the middle. A front porch stretches across the entire front of the house. The house sits on a strong stone foundation. Its outer walls are covered with shingles.
The main entrance door has special beveled glass on its sides. Two windows are also next to the door. The second floor has five windows. All the windows are made of wood and can slide up and down. They have either six panes of glass over six, or eight panes over eight.
Architectural Details
The ends of the house, called the gable ends, show classic Greek Revival style. You can see a flat band called a frieze. There are also cornice returns, which are parts of the roof trim that turn back at the corners. These details make the house look grand and classic.
Inside the house, a hallway goes from the front to the back. A staircase leads up to two bedrooms on the second floor. On the main floor, there is a parlor, which is a formal living room. There is also a formal dining room. Two newer parts of the house hold a kitchen, a family room, and a main bedroom.



