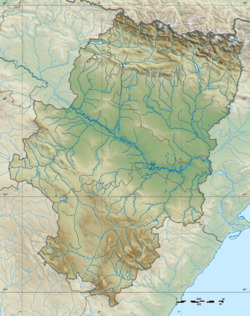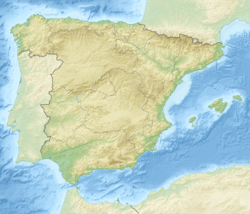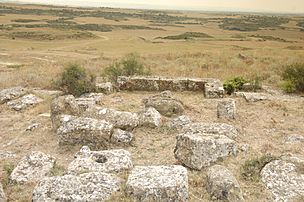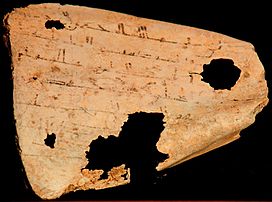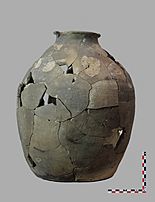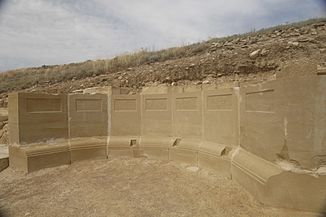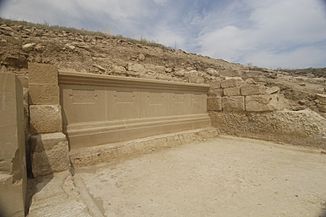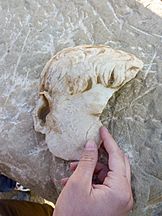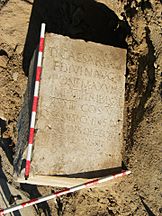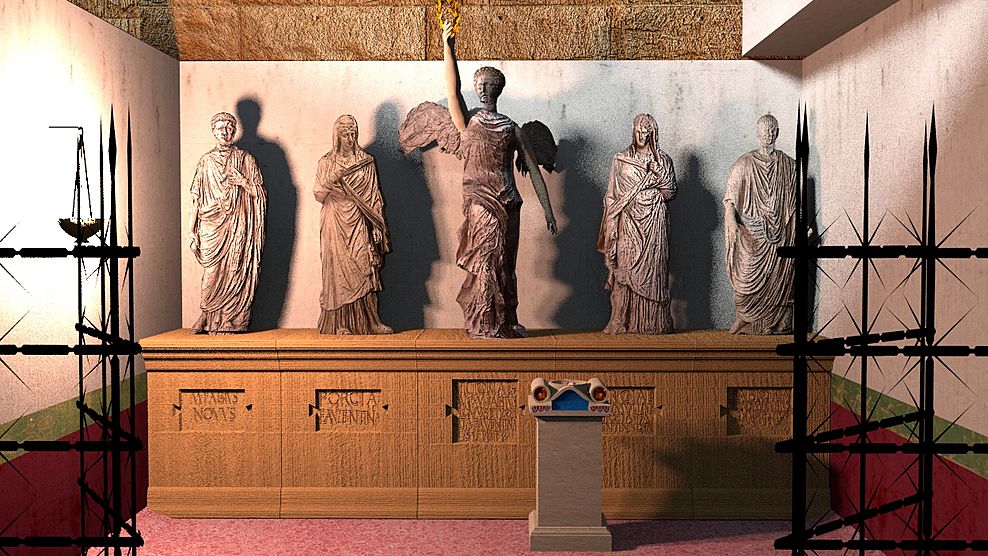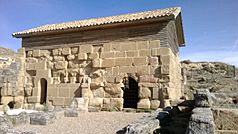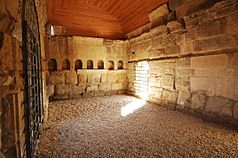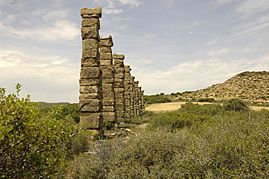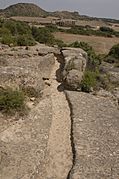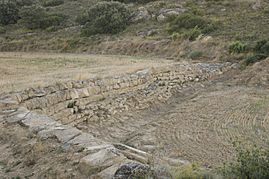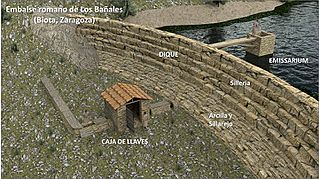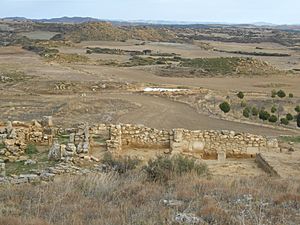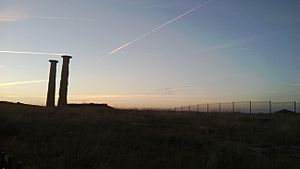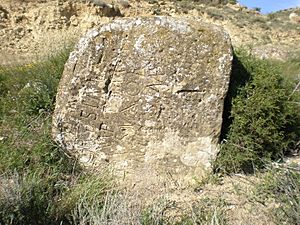Los Bañales facts for kids
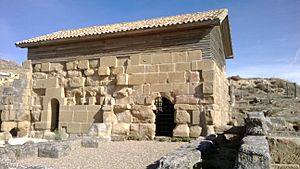
The Roman baths at Los Bañales
|
|
| Location | Uncastillo, Aragon, Spain |
|---|---|
| Region | Cinco Villas |
| Coordinates | 42°17′19″N 1°13′49″W / 42.288564°N 1.230344°W |
| Type | City and hinterland: forum, domestic zone, craftwork zone, commercial zone, baths, aqueduct, dam, necropolis |
| Area | 24 ha. |
| History | |
| Material | Ceramics, bronze and marble sculpture, bone artefacts, inscriptions in situ, wall painting |
| Founded | pre-Roman, 1st c BCE/CE |
| Abandoned | 3rd c. CE / 9th c. CE |
| Periods | primarily Roman Empire |
| Cultures | Vascones, Roman, Visigoth, Muslim, Medieval |
| Site notes | |
| Excavation dates | 1942-1947, 1972-1979, 1998-2001, 2008- |
| Archaeologists | Galiay, J. 1942-1947 Beltrán, A. 1972-1979 Viladés, J. y Zapater, M.A. 1998-2001 Andreu, J. y Bienes, J.J. 2008- |
| Condition | Excavation ongoing |
| Ownership | Public |
| Management | Fundación Uncastillo |
| Public access | Open to the public |
| Website | http://www.losbanales.es |
Los Bañales is an amazing Roman archaeological site in Uncastillo, Aragon, Spain. It's in the Cinco Villas region. People lived here long before, during, and after the Roman period.
The site is a city, but its original name is still a mystery. It might have been Tarraca. The city covers over 20 hectares (about 50 acres). It has a grand residential area, two large hills, an ancient Roman aqueduct, and a burial ground (necropolis).
Huge Roman baths were built around 100 CE. An aqueduct brought water to the city from a nearby reservoir. The site's current name, Los Bañales, comes from a small church built there. This church is called Our Lady of The Baths (Nuestra Señora de Los Bañales).
Archaeologists first studied the water system here. Since 2008, new research has found homes, shops, and possibly religious buildings. They've also found objects from Roman, late antique, and medieval times.
Contents
Exploring the Past at Los Bañales
Los Bañales is in an area once home to the Vascones people. They lived in what is now Navarre and parts of Aragon. During Roman times, this area was part of the Caesaraugusta region (modern-day Zaragoza).
Roman roads connected Los Bañales to important cities. These roads linked ports like Tarraco (Tarragona) and Oiasso (Irún). They passed through Caesaraugusta and Pompelo (Pamplona). This strong network helped Los Bañales become a grand city.
The Romans arrived in this area around 195 BCE. We don't know the city's original name. Many names have been suggested, but Tarraca seems most likely. Only finding an old public sign with the city's name would solve this puzzle.
Around the 3rd century CE, people started leaving the main city. Important families moved to their country estates. Some people stayed on El Pueyo hill until the 9th century CE.
Digging Up History: Archaeology at Los Bañales
In 1931, Los Bañales was named a National Artistic Treasure. This was a big step to protect the site. In 2003, it was declared a site of cultural interest.
Archaeologists have worked here many times:
- 1942-1947: José Galiay led digs at the baths, El Pueyo hill, and the forum.
- 1972-1979: Antonio Beltrán's team fully excavated and rebuilt the baths. They also studied the aqueduct.
- 1998-2001: José María Viladés and Miguel Ángel Zapater excavated an area near the baths.
- 2008-Present: Juan José Bienes and Javier Andreu lead ongoing research.
Since 2015, Los Bañales has a growing Virtual Museum. It's on the Sketchfab platform. You can see 3D models of structures and objects found here. In 2016, the project won an award for sharing its discoveries with the public.
| Year | Excavation | Survey | El Pueyo Seasons | Geoarchaeology |
|---|---|---|---|---|
| 2008 | Season I, II & III | |||
| 2009 | Season I | Season IV | ||
| 2010 | Season II. | Season V | ||
| 2011 | Season III. | Season VI | Season I | |
| 2012 | Season IV | Season VII | Season I & II | Season II |
| 2013 | Season V. | Season VIII | Season III | Season III |
| 2014 | Season VI | Season IX | Season IV | Season IV |
| 2015 | Season VII | Season X | Season V | |
| 2016 | Season VIII. | Season XI | ||
| 2017 | Season IX | Season XII | ||
| 2018 | Season X |
The Roman City Center
Los Bañales holds the remains of a large Roman city. It was one of the most successful cities in the Ebro valley. Archaeologists are still studying it. They have found amazing examples of Roman buildings and water systems.
El Pueyo Hill: An Ancient Settlement
The city of Los Bañales covered about 24 hectares. This area stretched from El Pueyo hill to the valley floor. Two large standing stones in the valley may have marked the city's boundary.
El Pueyo hill, 567 meters high, was likely where the first people lived. This pre-Roman settlement changed over time as it adopted Roman culture. People probably lived on the hill until the 9th century CE.
The hill has three terraces, each with different types of houses. A central street, partly dug up by José Galiay, is still visible. It was surrounded by houses. A wall made of large stones protected the second terrace.
At the top of the hill, there are signs of a grand building. It might have been a Roman temple. This spot offers great views of the valley. Recent digs found pottery from the 8th and 9th centuries CE. They also found a unique bone with Arabic writing.
The Forum: The Heart of the City
The first terrace of El Pueyo was likely used for public buildings. José Galiay thought one building was a temple. But new digs show it was a huge forum. A forum was a public square, like a town center.
The forum was built on strong stone foundations. This means the buildings above were very grand. Its high location made it easy to see from the road. This showed off the city's importance.
Recent excavations in the forum have found exciting things:
- 2011: An exedra (a curved recess with seats) was found. It had four stone carvings with messages to gods. These were placed by a woman named Pompeia Paulla.
- 2012: An Aedicula (a small shrine) was found nearby. It had statues and five texts. These texts honored important people like M. Fabius Nouus and Porcia Fauentina.
- 2013: Over 40 pieces of Roman sculptures were found. These included parts of marble statues. One piece was from an armored statue (a thoracatus).
- 2014: The full outline of the forum was found. More than 30 new marble statue pieces were discovered. These included more parts of the thoracatus and portraits of Roman emperors.
- 2015: Several stone pedestals were found. One was dedicated to Emperor Tiberius by a cavalry officer. Another honored Lucius Caesar, adopted son of Emperor Augustus.
- 2016: The full edge of the public square was finally mapped. This included shops (tabernae) on one side.
In 2014, a project called Forum Renascens digitally rebuilt the forum. In 2018, an app for phones and tablets was released. It offers audio guides, virtual tours, and 3D videos of the forum. It was the first app of its kind for an archaeological site in Aragon.
The Baths: A Place to Relax
The baths are the most famous building at Los Bañales. They might even be why the area is called "The Baths." They are very well preserved because they were used as a home for many years.
Archaeologists José Galiay and Antonio Beltrán excavated and restored them. The baths cover about 530 square meters. They could hold around sixty people. This suggests there might have been other baths in the city.
Visitors entered through two small lobbies. From there, they went to a locker room (apodyterium). This room had niches for clothes. Then, people could go to the cold room (frigidarium) with a small pool. Or they could go to the warm room (tepidarium) and then the hot room (caldarium). The hot room also had a hot tub and a sauna (sudity). There were also toilets (latrines) nearby.
Water for the City: The Hydraulic System
Los Bañales is on a large plain. The city needed a lot of water. At first, they used cisterns and springs. But as the city grew, they built a huge water system. This system brought all the water the city needed.
The aqueduct was likely built around 9-5 BCE. This was when the city started to become very grand. In 2015, new videos were released about the city's water system.
The Aqueduct: Pillars and Channels
The aqueduct is a key part of Los Bañales. It's a great example of Roman aqueducts in Spain. It crosses a small valley, about 350 meters wide. It rests on a rocky ridge, partly on pillars and partly in channels carved into the rock.
There are 32 pillars still standing, out of more than 70. They are made of sandstone blocks. The blocks were placed one on top of another without mortar. The top of each pillar has a U-shaped groove. This held the channel that carried the water.
The aqueduct also had sections carved directly into the rock. These channels kept the water flowing at the right level. The entire aqueduct had a very slight slope, less than 0.1%. This means the water flowed slowly but steadily.
A local legend says the Devil built the aqueduct:
A young woman in Los Bañales was tired of carrying water from the river. She made a deal with the Devil: he would build an aqueduct to her home before the rooster crowed, and she would give him her soul. As dawn approached, the Devil was placing the last stone. The girl brought a lamp to the rooster, who thought it was day and crowed. The Devil gave up, thinking he had failed. So, the girl got her aqueduct without losing her soul!
—Popular legend
The Dam: Storing Water
People used to think the water came from the Fountain of the Devil. But this is too far away. Recent work has found a Roman dam at a place called Cubalmena. It's about 2 kilometers from the city.
The dam is 53 meters long and shaped like an arch. It was built with stone blocks and supported by rocky outcrops. It was built on a bed of clay, which helped to make it waterproof.
The dam was about 3 meters high. It could hold about 30,000 cubic meters of water. This water came from a spring and rainwater. From this dam, the water would flow towards the city and connect with the aqueduct.
Homes, Workshops, and Shops
Los Bañales had different areas for living, working, and shopping. These areas were used during Roman times and other periods.
Craft Workshops and Homes
Near the baths, archaeologists found an area with workshops and homes. This area was built using materials from older, grander buildings. They found signs of ovens and storage areas. This suggests that houses here had craft workshops. Many bone objects were found, meaning it might have been a shop making and selling bone products.
The Arcaded Street
Visitors coming from Layana first see two huge columns. For a long time, people thought these were part of the forum or a market. But they were actually part of a portico (a covered walkway with columns). This portico was at a crossroads of two streets.
Parts of the sidewalks are still there. In one corner, there was a large house. It probably belonged to a rich local family. This house had a central courtyard with columns (a peristyle). The main rooms opened onto this courtyard.
Houses on El Pueyo Hill
El Pueyo hill was completely covered with houses from before Roman times. You can still see the outlines of different blocks of houses. Some houses had shops on the ground floor. The walls were built with large, well-cut stones in important areas. Inside, smaller stones were used. These houses adapted to the changing times, from before Roman influence to centuries after the Roman city declined.
Archaeologists José Galiay and Antonio Beltrán studied these houses. A section of the wall around the second terrace was recently found. It included the base of a tower and even a doorway.
The Necropolis: A Roman Burial Ground
Like all Roman cities, Los Bañales had a necropolis, or burial ground. Its remains are southwest of the city center.
Archaeologists have found different types of grave markers here. These include square and triangular stones, altars, and pedestals. Most notably, they found many cupae.
Cupae (singular: cupa) are unique Roman tombs. They look like a barrel lying on its side. Cupa means "barrel" in Latin. They were used between the 1st and 3rd centuries CE. Inside, there was a hole for an urn with the ashes of the deceased. They also had side holes for family members to leave offerings. A special inscription was carved on one side. Cupae were common in Los Bañales and on the estates of wealthy families. More have been found in recent years.
Grand Funerary Monuments
Wealthy families living near Los Bañales had their own burial areas. These were often close to their luxurious homes.
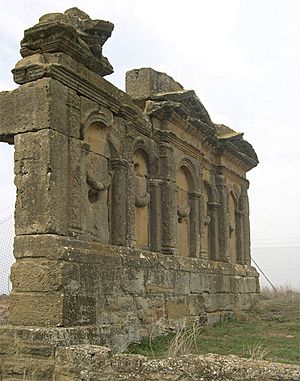
Mausoleum of the Atilii - This monument is sometimes called the "altar of the Moors." Stone carvings show that a woman named Atilia Festa built it. She built it for her grandfather, her father, and herself. This facade is a beautiful example of Roman funerary art in Spain. In 2016, a 3D model of the monument was created.
Mausoleum of the Sádaba Synagogue - This Roman mausoleum was built with stone and brick. It has a cross shape with two curved rooms on the sides. It dates to the 4th century CE. It was likely part of a grand country house. In 2015, a detailed study of this mausoleum was published.
Life in the Countryside
Even with a big city, the area around Los Bañales was mostly farmland. People grew grains, made olive oil and wine, and raised animals. Sandstone was also an important product. The Riguel and Arba de Luesia rivers provided water for farming. Roads connected the area to the Ebro Valley and the Pyrenees.
Wealthy local families owned large farms. They used the city to sell their products and find workers. There were also smaller farming communities (uici) near the city. These had different groups of craftspeople. Further away were grand country houses (villas). These villas used local resources and sometimes had their own baths or cemeteries.
In 2013, an Interpretation Center called De Agri Cultura opened in Layana. It's in a medieval tower. This center helps visitors learn about farming, economy, and rural life in Roman times near Los Bañales.
See also
 In Spanish: Los Bañales para niños
In Spanish: Los Bañales para niños


