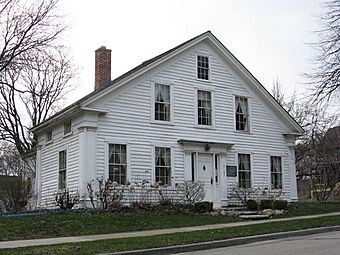Lowell Damon House facts for kids
Quick facts for kids |
|
|
Lowell Damon House
|
|
 |
|
| Location | 2107 Wauwatosa Ave. Wauwatosa, Wisconsin |
|---|---|
| Built | 1844, 1846 |
| Architectural style | Colonial, Greek Revival |
| NRHP reference No. | 72000061 |
| Added to NRHP | February 23, 1972 |
The Lowell Damon House is a very old and special house located in Wauwatosa, Wisconsin. It was built a long time ago, between 1844 and 1846. This house has a unique design for Wisconsin. Because of its history and style, it was added to the National Register of Historic Places on February 23, 1972.
Contents
The Story of the Lowell Damon House
Building a New Home in 1844
The story of the Lowell Damon House begins with Oliver Damon. He was a skilled carpenter and a wheelwright, which means he built and repaired wooden wheels. In 1844, Oliver moved to Wauwatosa from Fitzwilliam, New Hampshire.
When he arrived, Oliver started building the back part of the house. He used wood from the nearby forests. Some of the young trees were simply cut and shaped on one side to become rafters and joists. Other pieces of wood were carefully shaped with a tool called an adze, which is like an axe. You can still see the marks from this tool on the wood inside the house! Much of this strong wood was oak and black walnut.
The Oldest House in Wauwatosa
Because of when it was started, the Lowell Damon House is the oldest home still standing in Wauwatosa. It has seen many years pass by.
Oliver Damon wasn't alone when he built the house. His son-in-law, Jonathon Warren, and other family members were with him. By 1846, Oliver and his son Lowell had added the front part of the house. This section is one and a half stories tall and looks very stylish.
Unique Design and Style
The front of the house is wide, but the house is only one room deep. This design was unusual for Wisconsin at the time. Perhaps the Damon family knew this style from their home in New England.
The house has elements of two main architectural styles:
- Colonial style: This can be seen in the broad front and the main entrance. The front door is symmetrical, meaning it's balanced on both sides, and has sidelights (windows on either side of the door).
- Greek Revival style: This style adds pilasters (flat, decorative columns) on the front corners. It also features cornice returns (a decorative molding that turns the corner) and frieze boards (a wide band above the windows or doors). A special touch is the diamond-shaped windows in the frieze on the sides of the house.
From Disrepair to Restoration
By 1935, the beautiful Lowell Damon House had become quite old and needed a lot of work. A survey from that time described it as "a tumble-down structure in need of paint." It seemed like the house might be torn down.
However, instead of being destroyed, the house was saved! The sons of Alexander Rogers, who owned the house later, gave it to the Milwaukee County Historical Society. The historical society worked hard to fix it up and make it look new again. For many years, they operated the house as a museum, where people could visit and learn about its history.
A New Chapter for the House
In 2020, the Milwaukee County Historical Society decided to sell the property. This was due to the costs of keeping the old house in good condition. The Lowell Damon House was then bought by private owners. This means it is no longer a museum that is open to the public. It is now a private home once again.
 | Misty Copeland |
 | Raven Wilkinson |
 | Debra Austin |
 | Aesha Ash |



