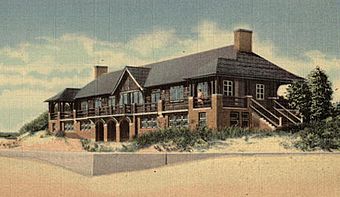Ludington State Park Beach House facts for kids
Quick facts for kids |
|
|
Lake Michigan Beach House, Ludington State Park
|
|

Ludington Beach House c. 1950
|
|
| Location | 8800 W. M-116 (Hamlin Township) |
|---|---|
| Area | 1 acre (0.40 ha) |
| Built | 1935 |
| Architect | Ralph B. Herrick |
| Architectural style | Arts and Crafts |
| NRHP reference No. | 13000798 |
| Added to NRHP | September 30, 2013 |
The Lake Michigan Beach House is a special building located in Ludington State Park. You can find it at 8800 West M-116 in Hamlin Township. This beach house is unique because it's the only one built in the Arts and Crafts style along the shores of Lake Michigan. Because of its importance, it was added to the National Register of Historic Places in 2013.
Contents
History of the Beach House
Building During the Great Depression
In the early 1930s, America was going through a very tough time called the Great Depression. Many people were out of work. To help, President Franklin Roosevelt started a program called the Civilian Conservation Corps (CCC). This program gave jobs to young men. They worked on projects that helped the environment and built public spaces.
The Civilian Conservation Corps' Role
One of the CCC camps, called Ludington-Pere Marquette SP-2, was set up in 1933. That same year, an architect named Ralph B. Herrick designed the beach house. The young men from the Civilian Conservation Corps then built the Ludington State Park Beach House in 1935. It was a big project that helped both the park and the people working on it.
Recent Updates to the Building
Many years later, in 2013, the beach house got a major update. It was carefully fixed up to make sure it stays in good condition for many more years.
What the Beach House Looks Like
Outside the Building
The Ludington State Park Beach House is a two-story building. It is about 116 feet long and 35 feet wide. The building sits on a strong concrete base. The bottom floor has walls made of red brick. The upper floor is covered with wooden shingles. The roof is a special kind called a cedar shingle hip roof.
Access to the Beach
On the lower floor, there are three brick archways. These archways open directly onto the beautiful Lake Michigan beach. They make it easy for visitors to go from the beach house right to the sand and water.
Inside the Beach House
The upper floor of the beach house was first planned to be a public lodge. It has a wooden floor and large wooden beams across the ceiling. There's also a cozy fireplace made of brick and stone. The lower floor was designed for visitors. It had changing rooms, showers, and restrooms. There was also a small shop where people could buy snacks and groceries.



