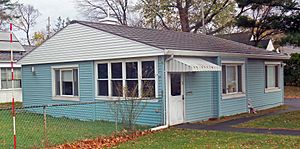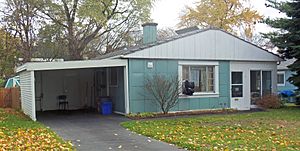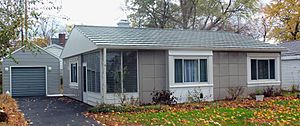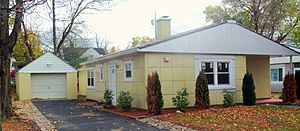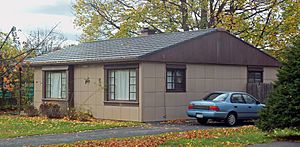Lustron Houses of Jermain Street Historic District facts for kids
Quick facts for kids |
|
|
Lustron Houses of Jermain Street
Historic District |
|
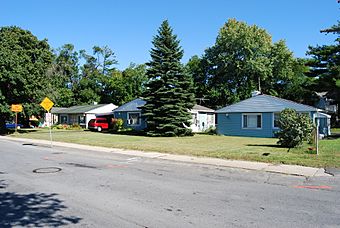
5, 3, and 1 Jermain Street, 2009
|
|
| Location | Albany, NY |
|---|---|
| Area | 0.72 acres (2,900 m2) |
| Built | 1949 |
| Architect | Lustron Corporation |
| Architectural style | Modern |
| MPS | Lustron Houses in New York MPS |
| NRHP reference No. | 09000572 |
| Added to NRHP | July 29, 2009 |
The Lustron Houses of Jermain Street Historic District is a special area in Albany, New York. It has five unique homes built by the Lustron Corporation right after World War II. These homes were made in a factory and then put together on site. In 2009, this group of houses was added to the National Register of Historic Places, which means it's an important historical site.
Lustron homes were created to offer affordable housing for soldiers returning from the war. The company didn't make as many houses as they hoped and only built them for about a year. Still, many of the 2,600 homes they made are still standing today. The houses on Jermain Street are special because four of them still look very much like they did when they were first built. They form the largest group of these homes in New York state.
Contents
About the Houses
There are five Lustron houses on Jermain Street, numbered 1, 3, 5, 7, and 8. Each house sits on a lot about 0.15 acres (610 m2) in size. Together, they cover about 0.72 acres (2,900 m2). Four of the five houses are on the east side of the street. All of them, except for number 1 Jermain, are still in good shape and are considered important to the district's history.
Jermain Street is a short street in the Melrose area of western Albany. The houses are located near the south end of the street. This area is mostly residential, with many homes built in the late 1900s. There are also some tall trees around the houses.
All five houses are one-story "Westchester Deluxe" models. They are about 1,085 square feet (100.8 m2) in size. They have strong concrete slab foundations. The outside walls are made of square steel panels covered in a shiny, tough coating called porcelain enamel. This is like the coating you might see on a bathtub. The windows are made of aluminum and open outwards. The roofs are shallow and made of steel. Some houses have been changed or made bigger over time. For example, number 7 Jermain Street has a separate garage built behind it.
The house at 1 Jermain Street is at the corner of Washington Avenue. Its original blue panels have been replaced. Because of these changes, it doesn't look like an original Lustron house anymore. So, it's not considered a "contributing property" to the historic district.
Next door is 3 Jermain Street. It still has its original blue panels. This house was built sideways to the street, so its front door faces the side. It has an open carport (a covered area for parking) and its front porch has been closed in.
Number 5 Jermain Street is next. Its gray panels have been partly painted. Some windows have been replaced, but they still look similar to the originals. The porch has been closed in with special windows that open like blinds. A cool zigzag-shaped downspout (for rainwater) is still there, which was a unique Lustron design.
At 7 Jermain Street, the house faces the street directly. Its porch has also been closed in, and the windows have been replaced. This house has yellow panels, and its zigzag downspout is still there. Some parts have been added to the back of the house, and a garage was built. These additions are not considered part of the original historic design.
Across the street, 8 Jermain Street has brown panels. It still has many of its original features, but it doesn't have the zigzag downspout.
History of Lustron Homes
The Lustron houses on Jermain Street were built in 1949. This was during the short time the Lustron company was in business. Over the years, some Lustron houses in the area were moved or changed.
Building the Homes (1949–1950)
Carl Strandlund, a clever engineer, came up with the idea for steel homes during World War II. He worked for a company that made steel products with a tough, shiny coating. After the war, the U.S. government wanted to help soldiers find homes. President Harry S. Truman was worried there wouldn't be enough houses. So, Carl Strandlund started the Lustron Corporation in 1947 with a large loan from the government.
In Albany, a company called Upstate Construction Company was building homes on Jermain Street. In 1948, they decided to order eight Lustron houses. At first, the city wouldn't let them build these factory-made homes because their rules didn't cover them. But after Upstate Construction showed them information from the government, the city agreed in 1949. The first Lustron houses in Albany were built at 7 Jermain Street and 355 S. Main Street.
Lustron built its factory in a former aircraft plant in Ohio. It took until 1949 for the first house to be finished on the assembly line. Carl Strandlund designed the houses so they could be built much faster. Model homes were set up in many places, including midtown Manhattan, where 60,000 people visited one in just two weeks!
The "Deluxe" Lustron homes even came with built-in steel furniture and a special washing machine that was also a dishwasher! The company said their homes were easy to take care of and safe from fire, floods, and pests. They called them "The House America's Been Waiting For."
Lustron sold its homes through local dealers, much like car companies do. Dealers had to pay for the houses in cash and pay for shipping them. The parts for each house arrived on a special truck, organized so workers could put them together quickly. A trained team could build a house in about a week.
The other seven Lustron houses for Jermain Street were built later in 1949. A girl named Nancy Danforth Norfleet, who moved into 8 Jermain Street, remembered her friends teasing her about living in a steel house. They joked that if she forgot her keys, she could use a can opener to get inside! Her mother liked the house because of the built-in steel furniture.
The Lustron houses on Jermain Street were successful. The company even bought more for another area near Albany.
However, Lustron faced problems. The government had given them a lot of money, and other home builders complained. Lustron couldn't build as many homes as promised, and they cost more than expected. A house cost about $10,000, which was more than a regular wooden house at the time. Also, dealers found it hard to pay cash and cover shipping costs.
News stories started to appear about Lustron's problems. In early 1950, a government committee looked into the issues. Upstate Construction, the company that built the Jermain Street homes, sent a message saying they were happy with Lustron and planned to build 300 more homes. They believed Lustron would succeed.
But Upstate's support wasn't enough. The government took back its loans from Lustron, and the company stopped making houses in June 1950. Less than 2,600 Lustron homes were ever shipped. Plans for more Lustron homes in Albany were canceled.
Changes and Preservation (1950–Present)
After Lustron closed, the houses on Jermain Street became regular homes. Families lived in them and made changes over time. For example, a garage was added to 7 Jermain in 1952.
A big change to the neighborhood happened in 1960. A new highway was built, and it needed the land where three Lustron houses stood at 2, 4, and 6 Jermain Street. Instead of tearing them down, these houses were moved to other locations. One went to Pinehurst Avenue nearby, and another is thought to have moved to Cohoes, north of Albany. The third house's location is unknown.
Later, in the 1960s and 1970s, additions were built on the back of 7 Jermain. At 3 Jermain, the porch was closed in during 1981. Other changes were made to the houses in the late 1900s. Nancy Norfleet, who grew up in 8 Jermain, later inherited it and bought 5 Jermain too. As people became more interested in Lustron houses and saving them, she became an important source of information about the neighborhood and these unique homes.




