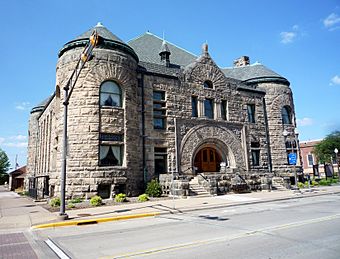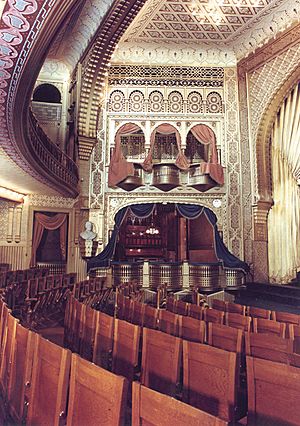Mabel Tainter Memorial Building facts for kids
Quick facts for kids |
|
|
Mabel Tainter Memorial Building
|
|
 |
|
| Location | 205 Main St. Menomonie, Wisconsin |
|---|---|
| Built | 1889 |
| Architect | Harvey Ellis |
| Architectural style | Romanesque |
| NRHP reference No. | 74000083 |
| Added to NRHP | 1974 |
The Mabel Tainter Center for the Arts is a special, historic building in Menomonie, Wisconsin. It was once known as the Mabel Tainter Memorial Building or the Mabel Tainter Theater. This important place is listed on the U.S. National Register of Historic Places, which means it's recognized for its historical value.
Contents
A Special Gift: The Story of the Mabel Tainter Building
The Mabel Tainter Memorial Building was created to honor a young woman named Mabel Tainter. She passed away in 1886 when she was only 19 years old. Her parents, Captain and Mrs. Andrew Tainter, wanted to build something special to remember her. Mabel loved music and the arts very much. So, her parents decided to build a place where people could enjoy these things. They spent a lot of money to make it beautiful and useful.
How the Idea Began
The Tainter family were Unitarians, a type of Christian faith. When Reverend Henry Doty Maxson, a Unitarian minister, came to Menomonie in 1888, he met the Tainters. They talked about their wish to honor Mabel. Reverend Maxson suggested building a community center. He thought it could be a place to "deepen, broaden, heighten the entire round of life." This idea inspired the Tainters, and they decided to create this special memorial.
Building a Dream
Construction on the building started in April 1889. It was built in the heart of the business area, on land Captain Tainter already owned. At first, people in Menomonie didn't know what was being built. The local newspaper only mentioned that an old stable was being torn down.
It wasn't until December that year that Captain Tainter shared his plans. He wrote a note to the Unitarian Society, explaining that he was building a memorial for public use. He wanted the Unitarian Society to use it for their educational, charity, social, and religious work. The newspaper editor added more details, explaining that the building would have a free public library, an auditorium, parlors, and rooms for fun and dining.
Opening Day
The Mabel Tainter Memorial Building officially opened on July 3, 1890. There was a special ceremony in the building's theater. Captain and Mrs. Tainter were there, along with the mayor of Menomonie. Reverend H. D. Maxson, who helped with the idea, gave a speech. The building was given to a private group called the Mabel Tainter Literary, Library and Education Society. This group was in charge of running the building. The Tainters believed that "the fittest monument to the dear dead is a contribution to the welfare of the living."
Keeping the Building Going
Captain Tainter paid for the building's running costs until he passed away in 1899. After his death, he left $65,000 to the society to help pay for the building's future. By 1925, this fund had grown to $105,000, thanks to gifts from other Tainter family members and friends.
What the Building Looks Like
The outside of the Mabel Tainter Memorial Building is made of special stone called Dunnville sandstone. This stone came from the Red Cedar River, not far from Menomonie. The building's design mixes Richardsonian Romanesque style with some Moorish influences.
Inside, the building is truly amazing! It has walls and ceilings with hand-painted designs, marble stairs and floors, and colorful stained-glass windows. There are also four fireplaces, shiny brass fixtures, and beautiful woodwork made of walnut and oak. The building still has its original pipe organ, which has 1597 pipes! It used to be powered by water but now uses electricity. The building has a fancy 313-seat theater and a reading room.
Home for the Unitarian Society
The building was meant to be the home for the Unitarian Society of Menomonie. The original agreement allowed the society to use the auditorium, assembly room, parlors, and other rooms for free. They still meet there regularly today.
A Public Library for Everyone
The Mabel Tainter Memorial Building was also designed to be Menomonie's public library. It replaced an older library across the street. The city library gave 745 of its books to the new library, and Captain Tainter donated his own collection of 3,000 books. The city also gave $200 a year to help the new library. The Mabel Tainter Memorial Library opened on January 21, 1891, with almost 4,000 books.
By 1925, the library had grown a lot, with over 16,000 books and many other documents. Anyone living in the county could use the library. In 1986, the Menomonie Public Library moved to a new, more accessible building. The old Reading Room in the Mabel Tainter Building is now the Box Office and Gallery Store for the Center for the Arts.
The Mabel Tainter Today
The Mabel Tainter Memorial Building still looks elegant and beautiful. Recently, some updates were made to make the building safer and easier for everyone to use. A new entrance, a public elevator, new electrical wiring, and a sprinkler system were added. These changes help make sure this historic building will last for many more years in downtown Menomonie.
The building was added to the National Register of Historic Places in 1974. It is also a founding member of the League of Historic American Theatres and a Wisconsin Historical Marker Site.
Today, the Mabel Tainter Center for the Arts is a non-profit organization that owns and runs the building. They offer many fun events, like performing arts shows, comedy nights, and an annual arts and crafts fair. The Menomonie Theater Guild also performs many of its plays at the Mabel Tainter Center for the Arts.
 | Percy Lavon Julian |
 | Katherine Johnson |
 | George Washington Carver |
 | Annie Easley |



