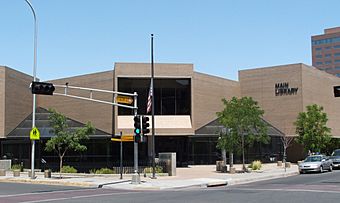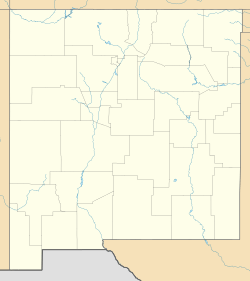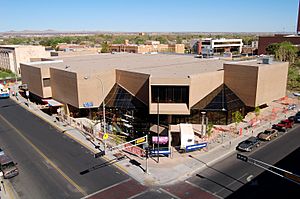Main Library (Albuquerque, New Mexico) facts for kids
|
Main Library
|
|

The library in 2007
|
|
| Location | 501 Copper Ave. NW, Albuquerque, New Mexico |
|---|---|
| Built | 1975 |
| Architect | George Pearl |
| Architectural style | Brutalist |
| NRHP reference No. | 100003217 |
Quick facts for kids Significant dates |
|
| Added to NRHP | June 13, 2019 |
The Main Library is a big public library in downtown Albuquerque, New Mexico. It's the main branch of the Albuquerque Bernalillo County Library system. This library opened in 1975. A local architect named George Pearl designed it.
The building is made of concrete and has a style called Brutalism. This means it looks strong and solid. It was built to be super flexible inside. You can move walls around to change the space. In 2019, it was added to the National Register of Historic Places. This means it's an important historical building.
Contents
History of the Main Library
The Albuquerque Public Library started way back in 1901. Its first permanent home, the Old Main Library, opened in 1925. By the 1970s, the city needed a bigger, newer library. So, they decided to build a new one.
This new library was part of a big plan for downtown Albuquerque. The plan was to update the city center. Many important buildings were part of this plan. These included the library, City Hall, and the Convention Center.
In 1972, the city chose a team of architects to design the new library. George Clayton Pearl was the main architect. He was a very famous architect in New Mexico. The Main Library officially opened its doors in 1975.
Mural Controversy
In 1999, there was a bit of a disagreement about the library. The city wanted high school students to paint a mural on the building's east side. Some people worried this might damage the special building. Even George Pearl, the architect, was against it.
They found a good solution in the end. The mural was painted on panels that could be removed. This way, the building stayed safe. The artwork was taken down in 2005.
Library Renovations
The library got a big update in 2006. They spent $1.8 million to make it even better. This included adding a new glass entrance area. They also added a coffee shop. The used book shop on the lower floor got bigger too.
The coffee shop, called ABQ Coffee Connection, opened in 2010. Later, in 2013, a restaurant called Al's Other Half took its place.
Architecture and Design
The Main Library has a flat roof and is made of concrete. It has two floors above ground and one floor below. Its style is called Brutalism. This style uses strong, simple shapes and often shows the raw materials. It also takes some ideas from traditional adobe buildings in the Southwest.
George Pearl said the building had "regional influences." This means it fit in with the local area. But it wasn't trying to copy old styles exactly. He wanted it to be new and modern.
The outside walls are covered in brown brick. The top floor has parts that stick out. Big windows on the ground floor let in light. These windows are protected from the sun by the parts that stick out. The upper floor has fewer windows.
Flexible Interior Space
Pearl visited many libraries before designing this one. He noticed that many libraries were hard to change. They had fixed walls and spaces. He wanted the Main Library to be super flexible.
So, he put all the fixed things, like bathrooms and stairs, in separate areas. The main part of each floor was left completely open. This open space could be divided in many ways. It uses a system of 9-foot square sections. Each section has its own lights and connections. This means they can use sliding walls to change the layout whenever they need to.
The ground floor is mostly open. It has bookshelves, computers, and reading areas. Offices and meeting rooms are around the edges. The second floor has more public areas and offices for staff. The lower level has a meeting room, an auditorium, and a special area for kids. The inside of the library has exposed brick, wood walls, and carpet. Many of the original furniture pieces are still there.
 | Stephanie Wilson |
 | Charles Bolden |
 | Ronald McNair |
 | Frederick D. Gregory |




