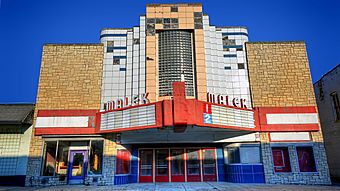Malek Theatre facts for kids
Quick facts for kids |
|
|
Malek Theatre
|
|
 |
|
| Location | 116 2nd Ave. NE., Independence, Iowa |
|---|---|
| Area | less than one acre |
| Built | 1947 |
| Architect | Wetherell & Harrison |
| Architectural style | Art Deco |
| NRHP reference No. | 09000329 |
| Added to NRHP | May 21, 2009 |
The Malek Theatre, also known as The Malek, is a cool old movie theater in downtown Independence, Iowa. It was built in 1947 and has a special look called Art Deco. This style was popular for buildings and designs in the 1920s and 1930s. The Malek Theatre was built after the old Grand Theatre burned down in 1945. It was designed to be super safe from fires!
Contents
Building a New Theatre
The Malek Theatre was built to replace the Grand Theatre, which had burned down on March 3, 1945. Bob C. Malek, a local businessman, wanted a new, safe place for movies. He hired the architects Wetherell & Harrison to design it. They made sure the new theatre would be fireproof. It had a strong steel roof and special glass blocks.
Art Deco Style
The Malek Theatre is a great example of Art Deco style. This means it has a very distinct look with smooth surfaces and curved shapes. The front of the building has a stepped tower made of structural glass and glass blocks. Inside, the theatre had many original Art Deco features. These included unique light fixtures and curved ceilings. An artist named Merle Reed even hand-painted designs inside the theatre in 1945.
Special Features
When it first opened, the Malek Theatre was very modern. It had two special rooms for private viewings. These rooms had thick glass doors to keep sound from getting in or out. One of these rooms was even called "the crying room." It was designed for parents who had fussy children. This way, the child wouldn't disturb other people watching the movie.
History of the Malek
The Malek Theatre opened in 1946. It was built on the same land where the old Grand Theatre used to be. The Grand Theatre was part of the Hotel Gedney block, which burned down in 1945. The new Malek Theatre was a dream come true for moviegoers of that time.
Building Details
The theatre building is about 60 feet wide and 140 feet long. It stands 42 feet tall. The outside walls are made of strong materials like Lannon stone, vitreolite, and glass blocks. It was designed to be 100% fireproof. The theatre cost about $140,000 to build and took a year to finish.
Changes Over Time
In 1982, the theatre was changed. A wall was put in to split the large movie room into two smaller ones. This made it a "twinned" theatre with about 300 seats in each room. The original theatre had 862 seats. However, even with this change, the theatre closed soon after. In 2002, the dividing wall was removed, bringing it closer to its original design.
Historic Recognition
The Malek Theatre was added to the National Register of Historic Places in 2009. This means it is recognized as an important historical building. It is special because it is a great example of an Art Deco theatre. It has kept much of its original look, both inside and out. The Malek Theatre is one of only two Art Deco buildings in Independence, Iowa. The other is the Buchanan County Courthouse.
Restoring the Theatre
In 2009, many of the original paintings inside the theatre were restored or repainted. There were also plans to replace two tall columns that stood on the sides of the stage. Blueprints for these columns were found from the original architects.
The Theatre Today
As of August 2025, the Malek Theatre remains closed. Its outside has faced some small damage from weather and time. Even so, it stands as a unique piece of history in Independence, Iowa.
 | May Edward Chinn |
 | Rebecca Cole |
 | Alexa Canady |
 | Dorothy Lavinia Brown |



