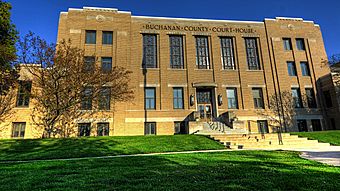Buchanan County Courthouse (Iowa) facts for kids
Quick facts for kids |
|
|
Buchanan County Court House
|
|
 |
|
| Location | 210 5th Ave. NE Independence, Iowa |
|---|---|
| Area | less than 5 acres (2.0 ha) |
| Built | 1940 |
| Built by | C.C. Larsen Company |
| Architect | Dougher, Rich and Woodburn |
| Architectural style | PWA Moderne |
| MPS | PWA-Era County Courthouses of IA MPS |
| NRHP reference No. | 03000820 |
| Added to NRHP | August 28, 2003 |
The Buchanan County Court House in Independence, Iowa, United States, is an important building. It was built in 1940 and is where the county's main offices and courtrooms are located. This building is special because it's the third courthouse to serve Buchanan County. It was added to the National Register of Historic Places in 2003. This means it's recognized as a historically important place.
Contents
A Look Back: The Courthouse Story
The first building used for court in Buchanan County was a small wooden structure built in 1847. Before that, court meetings happened in a log cabin and a school storeroom. In 1857, the first real courthouse was built in Independence for about $10,000. Later, in 1880, voters decided to build a new courthouse, which cost $7,500.
Building the Current Courthouse
In 1938, architects Dougher, Rich & Woodburn from Des Moines, Iowa were chosen to design a new courthouse. The county applied for and received money from the Public Works Administration (PWA). The PWA was a government program during the Great Depression that helped fund public building projects. This courthouse is one of ten in Iowa that received PWA money.
On June 6, 1938, local voters approved more funding for the project. Five houses were moved to make the courthouse square bigger. Construction began on November 15, 1938. The first stone, called the cornerstone, was placed on September 20, 1939. The C.C. Larsen Company of Council Bluffs, Iowa built the courthouse.
The county leaders received the finished building on March 22, 1940. The courthouse was officially opened on May 22, 1940. Nearly 4,000 people came to a parade and listened to a speech by retired Rear Admiral Harry Yarnell, who was from Buchanan County, Iowa. After the new courthouse was ready, the old one was taken down. The area around the courthouse was finished by autumn. Later, in 1976, a new section was added to the north side for the county's jail. Another section was built on the south side later on.
Building Style: PWA Moderne
The historic part of the courthouse has a style called Depression Modern or PWA Moderne. This style was popular during the Great Depression. The building looks balanced, with a taller middle part and two shorter sections on each side.
Outside the Building
The outside of the building is made of light brown brick with special Bedford limestone decorations. It has three floors above a slightly raised basement.
Inside the Building
Inside, there's a long hallway on each floor, and the offices open into these hallways. The floors are made of colorful terrazzo, which is a mix of stone chips and cement. The walls have marble panels called wainscoting, and the ceilings have acoustic tiles to help with sound. The main courtroom is easy to spot from the outside because of its five tall windows that go from the second to the third floor. This courtroom was decorated with dark wood and Art Deco designs, which is another popular style from that time.
Courthouse Square Features
The courthouse is located on the courthouse square, which is also considered important historically. Two items on the square are special:
- The building's original flagpole.
- A copy of the Statue of Liberty from 1950. This statue celebrates the 40th anniversary of the Boy Scouts of America.
 | John T. Biggers |
 | Thomas Blackshear |
 | Mark Bradford |
 | Beverly Buchanan |



