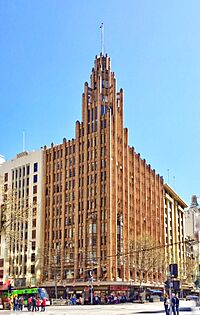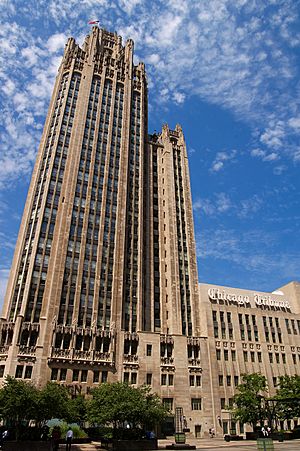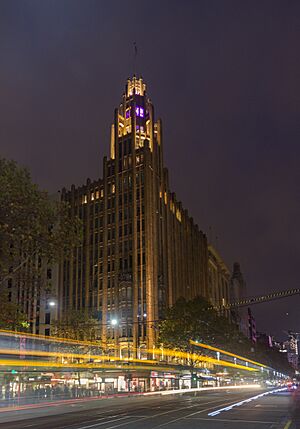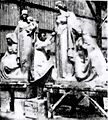Manchester Unity Building facts for kids
Quick facts for kids Manchester Unity Building |
|
|---|---|

The building viewed from Swanston Street in 2017
|
|
| General information | |
| Location | Melbourne, Victoria, Australia |
| Coordinates | 37°48′55″S 144°57′59″E / 37.8154°S 144.9664°E |
| Completed | 1932 |
| Opening | 1932-12-13 |
| Height | |
| Antenna spire | 64 metres (210 ft) |
| Roof | 40.2 metres (132 ft) |
| Top floor | 12 |
| Technical details | |
| Floor count | 12 |
| Lifts/elevators | 3 |
| Design and construction | |
| Architect | Marcus Barlow |
| Main contractor | WE Cooper Pty Ltd |
The Manchester Unity Building is a super cool office and shop building in Melbourne, Victoria, Australia. It was built between 1931 and 1932. This amazing building was made for the Independent Order of Oddfellows Manchester Unity, a friendly society. Its tall, stepped tower stands out on a busy street corner. This makes it one of the most famous buildings in Melbourne. It has a special style called Art Deco Gothic, which means it mixes modern designs with older, fancy details.
Contents
A Look Back in Time
Building During Tough Times
The land for the building was bought in 1928. It's on a very important corner where Collins and Swanston Streets meet. The group that bought it, the Manchester Unity Independent Order of Oddfellows, paid a lot of money for the spot.
Building couldn't start right away because another business was still using the old building. By the time they could start, the world was in the middle of the Great Depression. This was a time when many people lost their jobs and money was scarce. But the leaders of the Manchester Unity group decided to go ahead with building. They wanted to show everyone that things would get better. They also wanted to give jobs to people who needed them.
Fast and Modern Construction
A talented architect named Marcus Barlow designed the building. Construction began at midnight on January 1, 1932. Workers even worked around the clock in three shifts!
This building was one of the first in Australia to use a special plan to keep track of how fast the work was going. This plan showed exactly when each part of the building should be finished. It helped make sure everything was built on time.
The building went up super fast! By May, the basement and ground floor were almost ready. By the end of July, the roof was on. Workers added about one floor every week.
Special Features and Grand Opening
The building had shops on the ground floor, in the basement, and on the first floor. These shops opened on September 1, 1932. The building was praised for its beautiful design.
The design included special statues above the fifth floor. These statues showed 'Faith, Hope, and Charity'. The ground floor had a fancy walkway, called an arcade, connecting different streets. This arcade was decorated with colorful marble and shiny copper shopfronts. The lifts also had cool copper doors and wooden insides with a stained-glass dome.
The Manchester Unity Building was also home to Melbourne's very first escalators! These moving staircases took people from the ground floor to the first floor and the basement shops.
On December 12, 1932, a big dinner was held to celebrate the building's opening. The Premier of Victoria, Sir Stanley Argyle, gave a speech. He pressed a button that turned on the lights for the tower and spire for the very first time.
A Building with Many Lives
Over the years, the building has been used for many different things. It had shops and even a restaurant on the rooftop, though that didn't last long.
During World War II, the Australian Army used parts of the building. After the war, the government used it for different departments.
In 1947, the government officially took over the building. It became the main office for Trans Australia Airlines. It also held offices for departments that made things for the war.
Besides the Manchester Unity staff, many different businesses have been tenants. These include clothing makers and hairstylists. In 1997, the top two floors were turned into apartments. A new home was also built on the rooftop.
Since 2003, a dentist named Dr. Kia Pajouhesh has been buying parts of the building. He loves the building and has worked hard to bring it back to its original glory. He even brought back the tower's floodlights in 2012.
Today, you can even take guided tours of this historic building. The tours of the tower are very popular during Melbourne's annual Open House event.
Amazing Design Details

Inspired by a Giant
The architect, Marcus Barlow, got many ideas from the Tribune Tower in Chicago, Illinois. That building was finished in 1925 and has similar tall, vertical lines. It also has light-colored walls and a stepped, Gothic-style top with decorative arches. Another building, the Grace Building in Sydney, also looks similar. Both were inspired by the famous Tribune Tower.
Materials and Cool Features
The Manchester Unity Building is made with a strong steel frame covered in concrete. The outside walls are covered with special terracotta tiles. Inside, you'll find lots of beautiful Australian marble.
As mentioned, it had the first escalators in Melbourne. There were also three super-fast elevators. These elevators could travel at about 600 feet (183 meters) per minute!
Reaching for the Sky
The main roof of the building is about 132 feet (40 meters) high. This was the tallest height allowed for buildings in Melbourne at the time. But the fancy tower and spire on top could go even higher. They added another 78 feet (24 meters) to the building's height. This was allowed because those parts were just for decoration, not for people to live or work in.
The way the floors are designed makes them perfect for smaller businesses. The space between the windows and the center of the building is just right for creating small offices.
Who's Inside Today?
Today, a dental specialist group called Smile Solutions uses many floors of the building. They have 40 dental rooms across five floors and even in the multi-level tower. Levels 1 and 10 are for general and cosmetic dentistry. Level 11 has the beautifully restored Manchester Unity Building Boardroom. The original office of the Grand Secretary is now used by Smile Solutions' management. Level 12, which used to be apartments, is now a dental specialist center. The tower itself is used as their orthodontic center.
Many experts helped restore these spaces, including architects Rob Mills and Andronas Conservation Architects, and landscaper Paul Bangay. Dr. Kia Pajouhesh, who is the head dentist at Smile Solutions, has been in charge of the building's owners since 2003.
The Manchester Unity Building is also home to several jewellery shops in Melbourne.
Gallery
See also
- Architecture of Melbourne
 | William Lucy |
 | Charles Hayes |
 | Cleveland Robinson |











