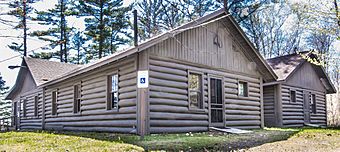Manitou Lodge facts for kids
|
Manitou Lodge
|
|
 |
|
| Location | G Trail, at the Hiawatha Sportman's Club |
|---|---|
| Nearest city | Naubinway, Michigan |
| Built | 1931 |
| Architect | George Bunn, Harold G. Benriter |
| NRHP reference No. | 11000866 |
Quick facts for kids Significant dates |
|
| Added to NRHP | November 30, 2011 |
The Manitou Lodge is a special building located in Michigan, near a place called Naubinway. It's part of the Hiawatha Sportsman's Club, a private club for people who enjoy hunting, fishing, and relaxing in nature. This lodge was recognized as an important historical place in Michigan in 1997. Later, in 2011, it was added to the National Register of Historic Places. This list includes buildings important to the history of the United States.
Contents
History of Manitou Lodge
In the 1920s, a doctor named William E. McNamara bought a very large piece of land. This land was in Michigan's Upper Peninsula. In 1927, Dr. McNamara started the Hiawatha Sportsman's Club. The club's goal was to offer a place for hunting, fishing, and relaxing. Members could enjoy nature that was still wild and beautiful.
Building the Lodge
In 1930, the club decided to build a hotel on their property. Dr. McNamara led a team of architects and builders. The first plan was for a big hotel with 50 rooms. It would also have a long screened porch that was about 88 feet (27 meters) long.
However, the Great Depression started. This was a time when the economy was very bad. Because of this, the club had to make the hotel smaller. The new plan included 16 rooms, a main lobby, and a shorter screened porch. This porch would be about 56 feet (17 meters) long. The final building used ideas from two architects. George Bunn from Philadelphia and Harold G. Benriter from Lansing both helped with the design.
Construction and Use
The Manitou Lodge was built in 1931. The builders used materials found right on the club's land. They cut logs from the club's trees. They also used limestone from a quarry on the property. The large limestone fireplace in the lobby was built by skilled masons. These masons were Lloyd, Martin, and Lormer Eisenbach from Barryton, Michigan.
The lodge was a quiet place for club members to stay. It was different from the cabins they could rent on Lake Millecoquins. Those cabins were often busier.
Later Years and Current Use
In 1962, a dining hall near the lodge burned down. It was never rebuilt. Because of this, fewer members used the lodge for overnight stays. Today, the Hiawatha Sportsman's Club uses the Manitou Lodge as a library. It also serves as a museum for the club's history. The lodge is not open to the general public.
Manitou Lodge Design
The Hiawatha Sportsman's Club's Manitou Lodge sits on a high bluff. From here, you can see Naubinway and Lake Michigan. The lodge is a great example of how to build with logs. It still looks much like it did when it was first built. The building has a main lobby and several sleeping rooms.
Main Features
The main part of the lodge has a pointed roof. This section holds the lobby. Inside the lobby, you can see the wooden roof beams. There is also a very large fireplace made of limestone. A screened porch runs along the south side of the building. This porch is about 12 feet (3.7 meters) wide and 56 feet (17 meters) long. It offers beautiful views of the lake.
On the north side of the building, there are two wings. These wings are mirror images of each other. They contain the sleeping rooms for guests.
 | Janet Taylor Pickett |
 | Synthia Saint James |
 | Howardena Pindell |
 | Faith Ringgold |



