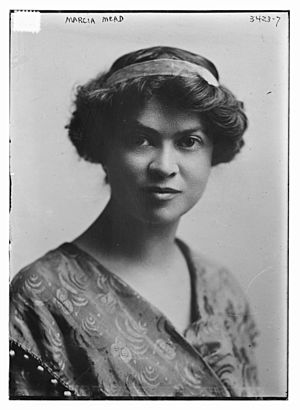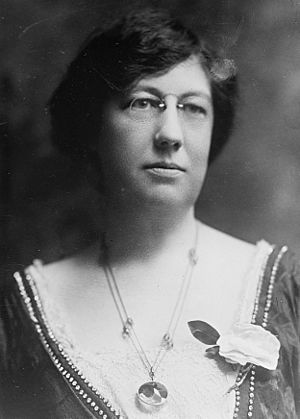Marcia Mead facts for kids
Quick facts for kids
Marcia Mead
|
|
|---|---|
 |
|
| Born | 1879 Pittsfield, Pennsylvania, U.S.A.
|
| Died | 1967 |
| Nationality | American |
| Alma mater | Columbia University |
| Occupation | Architect |
| Practice | Schenck & Mead (1914–1915) |
Marcia Mead (1879–1967) was an American architect from the early 1900s. She was known for designing affordable homes and planning neighborhoods. Marcia Mead believed in creating communities where everything people needed was close by.
She worked with Anna P. Schenck (1874–1915) in a company called Schenck & Mead. In 1914, people thought they were the first team of women architects in America. However, other women, like Gannon and Hands and the team of Florence Luscomb and Ida Annah Ryan, had already formed their own architecture firms. Anna Schenck passed away early in their partnership. After that, Marcia Mead continued her work as an architect on her own.
Contents
Marcia Mead's Early Life and School
Marcia Mead was born in Pittsfield, Pennsylvania, in 1879. In 1898, she earned a degree from the State Normal College in Edinboro.
She then went to the School of Architecture at Columbia University. In 1913, she made history by becoming the first woman to graduate from that program. Around this time, she worked for the university's building supervisor. She also placed in the top ten in a contest to design buildings for a piece of land in Chicago. Even though her design wasn't chosen, it was shown in special books and ads.
Anna Pendleton Schenck was born on January 8, 1874. She studied architecture on her own. Later, she worked as a draftsperson, drawing plans for different architecture companies in New York.
Working as an Architect
Marcia Mead and Anna Schenck might have started working together as early as 1912. In early 1914, they officially formed their company, Schenck & Mead. The New York Times newspaper incorrectly called them the first firm of women architects in America. This achievement had actually happened 20 years earlier with Gannon and Hands.
After opening their offices in New York City, their first projects included a summer house and a bungalow-style home. But their main goal was to design practical housing for women. They also wanted to create modern apartments for people with lower incomes and develop neighborhoods for working-class families.
Designing for Women and Communities
Mead and Schenck wanted to design homes from a "feminist side." This meant they focused on things that made a big difference in women's daily lives. They paid attention to details like closets, laundry chutes, and water pumps. They felt that male architects often overlooked these important features.
They also thought about community planning in a complete way. They didn't just design individual houses. They also considered how streets were laid out, where stores would be, and where open spaces like parks could be.
In 1915, Schenck & Mead won a national architecture contest. It was sponsored by the City Club of Chicago for a neighborhood center. Their winning idea was for a center in an area of the Bronx in New York City.
Around the same time, they suggested building model homes for people with lower incomes in Washington, D.C. These homes were to be called the Ellen Wilson Memorial Homes. They were named after the late wife of President Woodrow Wilson. Their plan was very ambitious. It included a playground, a day care, a laundry, a small emergency hospital, a shared kitchen, a library, and club rooms. It also had 130 individual homes.
Marcia Mead's Solo Career
On April 29, 1915, Anna Schenck sadly passed away from pneumonia. This was only a few months after their company won the Chicago competition. Marcia Mead continued to use the company's name for several years. During this time, she also started her own architecture practice.
One big project Mead led as the main architect was in Bridgeport, Connecticut, in 1917–18. During World War I, many war-related industries, like shipbuilding, grew quickly there. This caused a shortage of affordable housing. A local company, Bridgeport Housing Company, paid for Mead to design 87 one- and two-family row houses.
This housing development covered a whole city block. It was built around a central playground, which kept children safe from car traffic. It was also unusual for the time because about half of the houses had hot water. This hot water came from a nearby power station.
When talking about her design for this community housing, Mead emphasized the importance of good airflow and windows for light. She also carefully thought about a housewife's daily routine. She knew that "the work of taking care of the home falls to her lot." For example, during this project, she managed to get the local rules for sink and washtub heights changed to be higher. She showed officials with live demonstrations that sinks set too low could hurt women's backs.
In 1918, Mead became the fourth woman to join the American Institute of Architects. In 1929, she was made a Life Member, which is a special honor.
From 1923 to 1924, a Canadian architect named Esther Hill worked for Mead as an apprentice.
Marcia Mead passed away in 1967.
Marcia Mead's Legacy
Since 1983, Barnard College has given out the Marcia Mead Design Award. This award recognizes undergraduate students who show excellent architectural design skills.
See also
 In Spanish: Marcia Mead para niños
In Spanish: Marcia Mead para niños
 | Shirley Ann Jackson |
 | Garett Morgan |
 | J. Ernest Wilkins Jr. |
 | Elijah McCoy |


