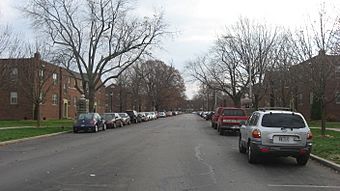Marcy Village Apartments facts for kids
Quick facts for kids |
|
|
Marcy Village Apartments
|
|
 |
|
| Location | 4440-4567 Marcy Ln. and 1401 E. 46th St., Indianapolis, Indiana |
|---|---|
| Area | 24 acres (9.7 ha) |
| Built | 1939 |
| Architect | Granger and Bollenbacher |
| Architectural style | Colonial Revival |
| NRHP reference No. | 04000202 |
| Added to NRHP | March 24, 2004 |
Marcy Village Apartments is a special group of buildings in Indianapolis, Indiana, United States. These apartments were built in 1939. The area covers about 25 acres and has 19 buildings.
This whole community is considered a historic district. It was added to the National Register of Historic Places on March 24, 2004. Work on the apartments began in March 1939. Everett A. Carson from Indianapolis was the builder. The architects, Granger & Bollenbacher from Chicago, designed the buildings. They used a style called Colonial Revival.
History of Marcy Village Apartments
On October 10, 1938, a meeting was held about building the apartments. The plan was to start building a large apartment project. It would cost about $1,680,000. The location was in northeast Indianapolis.
Samuel B. Sutphin owned the 25-acre piece of land. He asked the zoning board for permission to build. The Marcy Realty Corporation planned to buy the land. But they would only buy it if the zoning board approved the project.
The apartment project was first planned for a different spot. That spot was near 59th Street and the Monon Railroad. But neighbors protested, so the plan was changed. The new location was bounded by 46th Street. It was between College and Keystone Avenue in Indianapolis. This spot was just north of the Indiana School for the Deaf.
It took about 500 workers almost eight months to build the apartments. Marcy Village was the first large housing project of its kind in Indiana. It was supported by the Federal Housing Administration. The buildings are spread out over the 25-acre area.
Marcy Village cost about $1,690,000 to build. It was part of a government plan to help build more housing. This plan allowed builders to borrow money from banks. They could borrow up to $5,000,000 at a low interest rate. The loans could last for many years, sometimes up to 33 years.
At the time, Marcy Village was the 90th project completed in Indiana under this plan. It was also the largest of its kind in Indiana.
Design and Features
The nineteen buildings at Marcy Village have a Colonial Revival design. This style was popular for homes and public buildings.
Besides the apartments, there were also shops. These shops included five different stores. There was a drug store, a grocery store, and a barber shop. You could also find a beauty shop there. Plus, there were offices for dentists and doctors.
Who Built It?
The main builder for Marcy Village was Everett A. Carson. He was a general contractor from Indianapolis. He was also the father of Dr. Wayne Carson, a surgeon.
Everett A. Carson built many structures in and near Indianapolis. Some of his other projects include:
- The front part of SS. Peter and Paul Cathedral. This church is on North Meridian Street.
- St. Joan of Arc Catholic Church and its school building.
- Several academic buildings for Indiana University.




