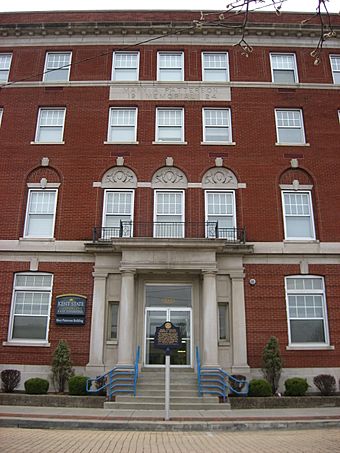Mary A. Patterson Memorial facts for kids
Quick facts for kids |
|
|
Patterson, Mary A., Memorial
|
|

Entrance to the Patterson, Mary A., Memorial in downtown East Liverpool, Ohio
|
|
| Location | E. Fourth St., East Liverpool, Ohio |
|---|---|
| Area | less than one acre |
| Built | 1924 |
| Architectural style | Late 19th And 20th Century Revivals, Renaissance Revival |
| MPS | East Liverpool Central Business District MRA |
| NRHP reference No. | 85003516 |
| Added to NRHP | November 14, 1985 |
The Mary A. Patterson Memorial is a special building in East Liverpool, Ohio. It was built in 1924 by a wealthy businessman named Monroe Patterson. He wanted to honor his late wife, Mary Patterson. For many years, from 1932 to 1984, it was a home for young women who worked in the city.
Today, it is part of Kent State University. It serves as a modern learning center, offering a community room and an art gallery for students and the public. The building was recognized for its history on November 14, 1985, when it was added to the National Register of Historic Places.
Contents
About Monroe Patterson
Monroe Patterson moved to East Liverpool from Ironton. He used to work in general contracting. After arriving, Mr. Patterson and his brother-in-law, Phillip Morley, started a foundry. This foundry first made light equipment. It also helped the local pottery and clay industries.
Mr. Patterson married Mary A. Thompson in September 1883. She was from Smith's Ferry, Pennsylvania. The couple had two children, but sadly, both died when they were very young. Mr. and Mrs. Patterson were very kind. They often gave money to many community activities. Many times, their donations were kept secret.
Building a Memorial Home
Mary Patterson passed away suddenly in 1921. After her death, Monroe decided to build a special home. He wanted it to be a good Christian home for working girls. It would help the community and also be a lasting memory of his wife.
Plans were made to create the Mary A. Patterson Memorial Christian Home Association. Monroe himself watched over the first steps of building. However, he died in 1924 before the building was finished.
The outside of the building was completed in 1925. But the inside was not ready until 1932. This was because of many delays and problems during construction. The building cost $315,000 to build. It is 84 feet long and 124 feet wide. In the basement, there is a white tiled swimming pool. It is 60 feet long and 22 feet wide.
Life at the Home
In 1932, the home opened its doors. Forty bedrooms were ready. There was also a lounge and two small writing rooms. The first person in charge of the home earned $60.00 each month. The first swimming instructor was paid $12.50 a week.
Using the pool cost 25 cents per person. A towel was an extra seven cents, and soap was one cent. For several years, there was also a dining room on the lower floor.
By 1952, the building had 116 furnished rooms. It also had a large lounge and an auditorium. Many local groups used the auditorium for meetings, parties, and performances. The Red Cross and the Columbiana County Motor Club had offices on the first floor for many years.
Why the Home Closed
Over time, more apartments became available for women in the community. The building itself also got older. It became less appealing and less able to meet the needs of young people. Because of this, fewer women chose to live there. Many older women who lived there were able to move to special housing for seniors.
The cost to fix and update the building was very high. The people in charge of the building realized they could not afford to keep it open. So, the building closed its doors in 1984.
The Building Today: Kent State University
After the building closed for one year, it went back to the Patterson family. In 1989, a group called the Friends of the East Liverpool Campus (of Kent State University) bought the Mary Patterson Building. It was partly fixed up in 1993.
In 1996, the community helped raise $956,000. This money was used to turn the building into a modern learning center. Besides private donations, Kent State University and the State of Ohio also gave money. They added $2 million to finish the project. The building officially reopened in May 2000.



