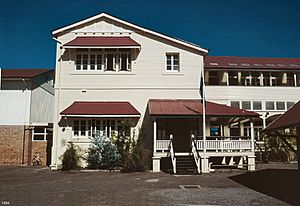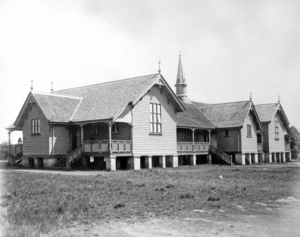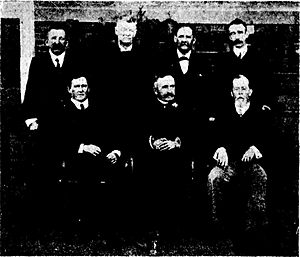Maryborough Central State School facts for kids
Quick facts for kids Maryborough Central State School |
|
|---|---|

Block C, Maryborough Central State School, 1994
|
|
| Location | 471 Kent Street, Maryborough, Fraser Coast Region, Queensland, Australia |
| Design period | 1870s–1890s (late 19th century) |
| Founded | 1862 |
| Built | 1875–1953 |
| Built for | Department of Public Instruction |
| Official name: Maryborough Central State School, Central State School for Boys, Central State School for Girls, Central State School for Infants | |
| Type | state heritage (built) |
| Designated | 31 October 1994 |
| Reference no. | 601264 |
| Significant period | 1870s (historical immigration) 1870s–1920s (historical school) 1875–1920s (fabric) 1870s ongoing |
| Significant components | play shed, residential accommodation – headmaster's house, depot, school/school room, infants' school, memorial – honour board/ roll of honour, workshop |
| Lua error in Module:Location_map at line 420: attempt to index field 'wikibase' (a nil value). | |
Maryborough Central State School is a special school in Maryborough, Queensland, Australia. It is located at 471 Kent Street. The school buildings were built between 1875 and 1953. It is also known as Central State School for Boys, Central State School for Girls, and Central State School for Infants. This school was the very first state school in Maryborough. It started with separate sections for boys and girls. It is also the oldest public school in Queensland. The school was added to the Queensland Heritage Register on October 31, 1994, because of its important history.
School History
The first state school in Maryborough opened in 1862. It was in a small building at Kent and Lennox Streets. On its first day, 35 students attended. The number of students quickly grew.
In 1865, the school moved to a new building on Alice and Lennox Streets. Even with an extra part added in 1872, the school became too small. Maryborough's population was growing fast. So, the school moved again in 1877 to its current location on Kent Street.
Maryborough Central State School has several important historical buildings. Block C is a two-storey brick building. It was built in 1875–1876. It was first meant to be a place for new immigrants. But it was changed into a school in mid-1877. The smaller, single-storey wooden building next to it (Block A) was built in 1881–1882. This was for the younger children (infants). The teacher's house was also built in 1882. Two of the three wooden play sheds were built in 1879. The third one was built in 1909. Block B is a two-storey brick building behind the infants' school. It was built in 1923–24 as a workshop for a technical college.
Block C: The Main Building
The land where Maryborough Central State School now stands was first set aside for immigrants. The first building there (now Block C) was built as a place for new arrivals. In 1874, plans were made for a new immigration building in Maryborough. This was because more immigrants were coming directly to the Port of Maryborough. The building was designed to house single men, married couples, and single women. It had rooms for sleeping, storage, and wardens.
The immigration building was finished by April 1876. However, it could not be used because there was no water storage. The Maryborough Chronicle newspaper said it was "perfectly useless" without water tanks. Large brick underground water tanks were finally built in March 1877.
Meanwhile, the government thought about using the building differently. By December 1876, the Department of Public Instruction wanted to swap the old school building on Alice Street for the new immigration building. They planned to turn the immigration building into state schools for boys, girls, and infants. The old school buildings would become an immigration depot. Even though some people in Maryborough disagreed, the swap went ahead in February 1877.
Work to change the immigration building into a school started in March 1877. It was finished by mid-July. The ground floor was changed for boys' classrooms. The upper floor was changed for girls' and infants' classrooms. The Alice Street school closed for a few days to move furniture. It reopened at the new building on July 23, 1877. Boys were on the ground floor. Girls and infants were on the first floor.
From January 1878, Maryborough Central School had three separate sections: boys, girls, and infants. The school quickly became very popular. By 1880–1881, more changes were made to the main building. But there still wasn't enough space. This problem was solved when a separate infants' building (Block A) was built in 1881–1882.
In 1917, the school decided to honor former students who served in the armed forces. They put up an Honour Board in the main building's entrance.
On August 15, 1932, the Central State School for Girls and the Central State School for Boys joined together. They became the Maryborough Central State School, with one principal. They had shared the same building and committee since 1877. It made sense to combine them. The Maryborough Central Infants' School stayed separate.
By the 1930s, the main school building needed repairs. In 1932–1933, plans were made to remodel it. This included dividing each floor into classrooms and teacher rooms. Walls were changed to let in more light and air. Two concrete staircases were added at the back. Work started in late 1933 and finished in May 1934. Students had to go to the Maryborough showgrounds while the school was being renovated. The newly remodeled school officially opened on July 13, 1934.
During World War II, from August 1942, the Royal Australian Air Force used the main building. They held training classes there for their 65th Squadron.
Block A: The Infants' School
The main building quickly became too crowded after the Alice Street students moved in. By early 1879, many parents refused to send their children to school because of the overcrowding. In 1880, the Department of Public Instruction agreed that a new building was needed. Plans for a new infants' school building were made in March 1881. The building was finished in August 1882. It had one large main classroom and two smaller classrooms at each end.
In 1910, windows were added to the roof of the central classroom. More windows were added in 1920.
In late 1934, the infants' school was remodeled. The main room was divided into three classrooms. All classrooms were lined with pine, and windows were made larger.
After Second World War, the number of infant students grew a lot. A new classroom was added to the building around 1947. Around 1953, this part was extended with two more classrooms. Another section was added to the other end of the building.
Teacher's Residence
In October 1881, a contract was also given to build a teacher's house at Maryborough Central State School. It was built and finished in 1882.
The house has had some small changes over the years. A new bedroom and bathroom were added in 1909. In 1935, a modern toilet was added. The bathroom and back verandah were changed in 1939 to how they look today.
Playsheds
Two play sheds with shingle roofs were built in 1879. One was for boys, and the other was for girls and infants. These sheds are still there today, though the girls' and infants' playshed has been moved.
Another playshed for infants was built in late 1909. This one had a corrugated iron roof instead of shingles.
Technical College (Block B)
In 1923, work began on a Technical College workshop in the school grounds. This two-storey brick building was opened in 1924. From 1924, it became compulsory for apprentices to attend technical classes. They would come to the Maryborough workshop at night. A newspaper report in 1926 said the workshop had modern equipment, including turning lathes.
Maryborough Technical College started in 1889. It was one of the biggest in Queensland by 1900. In 1908, it became a separate school. The Department of Education took control of country technical colleges over time. However, the Maryborough college remained independent until around 1937. The workshop building was taken over by the nearby High School in 1943. Today, Maryborough Central State School uses it as a resource center.
The School Today
In 2011, there were 330 students enrolled from years 1 to 7. In 2016, the school had 324 students from Prep to year 6. There were 27 teachers and 22 non-teaching staff.
School Buildings
The important historical buildings at Maryborough Central School are located between Kent, John, and Sussex Streets. They include:
- Teaching Block A (the infants' school)
- Education Centre Block B (the technical college workshop)
- Teaching and Administration Block C (the main central school building)
- Three playsheds
- The principal's residence
Teaching Block A
Teaching Block A, the infants' school, faces Kent Street. It is mostly a series of rooms that open onto a verandah. The middle part is the original building. Later additions were made to the northern end. This building is a single-storey wooden structure. It has corrugated iron roofs with large windows that stick out from the roof. The roof ends have decorative wooden brackets. The verandahs have wooden posts and railings. Most windows are casement windows, which open outwards.
Inside, the central part has wooden walls and ceilings. Some staff areas have wooden walls up to window height.
Education Centre Block B
Education Centre Block B, the technical college workshop, is a two-storey brick building. It has a hipped corrugated iron roof, which slopes on all sides. The building has large windows with many small panes of glass. The entrances are on the southwest and northeast sides. The southwest entrance has a deep decorative ledge above the door. The northeast entrance has two-storey wooden doors. An outside wooden staircase leads to the first floor.
Inside, there is no direct access between the two floors. Both levels have suspended ceilings. They are mostly open spaces. A steep wooden staircase on the first floor leads to the roof space.
Teaching and Administration Block C
Teaching and Administration Block C, the main central school building, is a two-storey brick building. It is covered in a smooth finish that looks like stone. It has a hipped corrugated iron roof with parts that stick out.
The front of the building, facing Kent Street, is symmetrical. It has a central entrance porch on the ground floor. This porch has double wooden doors and a window on each side. The first floor has a triple window. The porch has wooden posts and a railing. On either side of this central part are two-storey verandahs.
The verandahs have wooden posts and railings. Glass panels have been added to parts of the verandahs. The verandah on the southeast side has been enclosed on both levels. The back of the building has two-storey sections at each end.
Inside, you move around using the northeast verandah. The stairs are made of concrete with wooden handrails. The walls are smooth brick, and the ceilings are made of wood. An honor board is located at the ground floor entrance.
Playsheds
The three playsheds have corrugated iron gable roofs. These roofs are supported by wooden posts. The sheds have benches for sitting and no ceilings.
Principal's Residence
The principal's residence is in the northern corner of the school grounds. It is a single-storey wooden house with a corrugated iron gable roof.
The house was originally symmetrical from Sussex Street. It had a central part with a triple window and verandahs on each side. Later, the house was extended to the northwest. The verandahs have wooden posts and railings. They are now enclosed with a metal screen. The roof ends have decorative wooden brackets. Most windows have hoods over them. An addition was made to the back of the kitchen. Small verandah areas on the southeast and northwest have been enclosed.
Inside, the house has a central fireplace. The walls and ceilings are made of wood. French doors open onto the verandahs.
Awards
Students from Maryborough Central State School have won the Lilley Medal several times. These winners include Eric B. Freeman in 1910, Idrisyn F. Jones in 1911, Patricia Enid Fairlie in 1933, and Oscar A. Kindervater in 1935.
Heritage Importance
Maryborough Central State School was added to the Queensland Heritage Register on October 31, 1994. This means it is an important historical site.
The school is important because it shows how education in Queensland has changed since 1862. The 1875–1876 building, Block C, even though it was only briefly used for immigrants, shows how immigration expanded to ports outside Brisbane in the 1870s. Block B is important because it shows how technical education grew in Maryborough between the two World Wars.
The 1881–1882 infants' school (Block A) and the teacher's residence are good examples of how wooden school buildings and houses were designed in Queensland. The teacher's residence is one of the oldest and most complete buildings of its kind in the state.
The school also has aesthetic importance. It is part of a historical area of schools on Kent Street. This includes the former Maryborough Boys Grammar School and the current Maryborough State High School. The school buildings look attractive together and add to the beauty of Maryborough.
Because of its long history in Maryborough and its location on a main road, Maryborough Central State School, especially the two-storey 1875–1876 building, is a well-known landmark in the community.
See also
- List of schools in Wide Bay-Burnett
- History of state education in Queensland
 | Anna J. Cooper |
 | Mary McLeod Bethune |
 | Lillie Mae Bradford |



