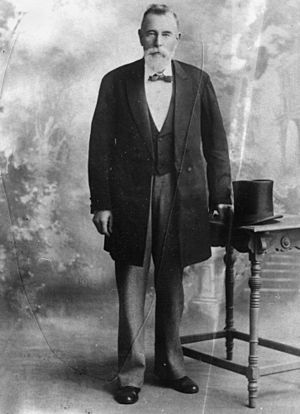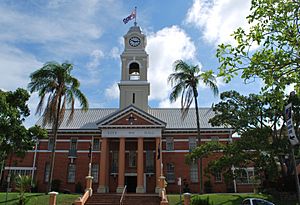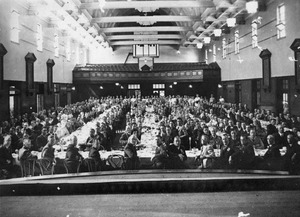Maryborough City Hall facts for kids
Quick facts for kids Maryborough City Hall |
|
|---|---|
| Lua error in Module:Location_map at line 420: attempt to index field 'wikibase' (a nil value). | |
| Location | 388 Kent Street, Maryborough, Fraser Coast Region, Queensland, Australia |
| Design period | 1900 - 1914 (early 20th century) |
| Built | 1906 - 1908 |
| Architect | Hall & Dods |
| Architectural style(s) | Classicism |
| Official name: Maryborough City Hall, Maryborough Town Hall | |
| Type | state heritage (built) |
| Designated | 21 October 1992 |
| Reference no. | 600698 |
| Significant period | 1906-1978 (fabric) 1906 - ongoing (historical, social) 1850s/1860s (archaeological potential) |
| Significant components | gallery, garden/grounds, tower - fly, tower - clock, council chamber/meeting room, memorial - honour board/ roll of honour, auditorium, office/s |
| Builders | Crystall & Armstrong |
The Maryborough City Hall is a special old building in Maryborough, Australia. It's like a big community center and government office all in one. This amazing building was designed by famous architects Hall & Dods. It was built between 1906 and 1908 by Crystall & Armstrong. People also know it as Maryborough Town Hall. It became a protected heritage site on 21 October 1992.
Contents
History of Maryborough City Hall
The Maryborough City Hall you see today is actually the second town hall built in the city. It replaced an older, smaller wooden building. This grand new hall was finished in 1908. It was designed by the well-known Queensland architects, Hall and Dods.
Early Maryborough & First Town Hall
Maryborough started as a port on the Mary River. Wharves were built in 1847-1848 to ship wool. The town slowly moved to its current spot where ships could get around better. By 1861, Maryborough became a municipality. This meant it could govern itself. Henry Palmer was chosen as the first Mayor.
The new Council met in different places at first. In 1874, a wooden Town Hall was built. It was next to the School of Arts building. Maryborough grew quickly in the 1860s and 1870s. This was because it was the main port for gold rushes nearby. The first town hall opened in 1876. It cost about £400 to build.
Planning the New City Hall
People soon thought the first town hall was too small. They wanted a grander building. This new building would show how important Maryborough was. In 1884, the Council asked for new land. They wanted land across Kent Street. This land was used by the police. Permission was given in 1901. But building the new hall took several more years.
Lack of money held up the project. The old wooden building was used until 1908. Then, a generous person stepped in. Mr. George Ambrose White donated £10,000 for the new Town Hall. This was a huge amount of money back then! In return, the Council paid him 5% of the amount each year. Mr. White was already known for helping the community. He had also funded a public swimming pool.
Building the New Hall
Work on the new site began in 1906. Old police buildings from the 1850s and 1860s were moved. These included an inspector's house and stables. They went to a new police site. Other buildings were sold. These included an old courthouse and jail cells.
The Council then needed an architect. They first thought about holding a design competition. But this idea was too expensive. So, they looked for suitable architects. They found the famous Brisbane firm, Hall and Dods. The Mayor went to Brisbane to meet them. Hall and Dods were then hired to design the new Town Hall.
Hall and Dods were a top architectural firm. They were known for their modern designs. Their work was influenced by British styles. These included the Arts and Crafts movement. They also used Edwardian Classicism. They designed many different types of buildings.
Design and Construction Details
Robin Dods, one of the architects, met with the Council. His plans for the Town Hall were approved in October 1906. The design was for a large brick building. It had a steep roof and four tall columns at the front. The building looked very grand and important. It was designed to hold a large auditorium with 900 seats. It also had offices and a council meeting room.
Builders were asked to submit bids in December 1906. Local contractors, Crystall and Armstrong, won the job. Their bid was £8976. The building was supposed to be finished in 12 months. Local bricks were used for the walls. The auditorium got 500 new chairs.
The new Town Hall opened after some delays. The Hon. Andrew Fisher, a federal politician, opened it. People in Maryborough had mixed feelings. Some thought it looked "plain." But a national architecture magazine praised its "simplicity with dignity." The inside was more popular. It had beautiful wood and plaster work. The final cost was about £9,000.
Changes and Additions Over Time
Soon after opening, the entrance stairs were changed. They were made wider with new lighting. The Council also improved the gardens around the building. In 1918, four honour rolls were added inside. These remembered local citizens who served in wars.
Major additions were made in 1934. These were designed by Walter Kerrison. A clock tower was added. A tall "fly tower" was built behind the stage. This helps with theater productions. Verandahs around the auditorium were also made wider. In 1948, a single-story office extension was added. A second story was added to this part in 1978.
The words above the entrance changed in 1964. It said "TOWN HALL" at first. Then it became "CITY HALL." Maryborough had actually become a city much earlier, in 1905. More changes were made to the entrance doors in 1971.
In 1990, a serious fire damaged the inside of the building. But it was restored and rebuilt. Architect Robert Riddel led this work.
What Maryborough City Hall Looks Like
The Maryborough City Hall is easy to spot. It's on the corner of Kent and Lennox Streets. This is in the middle of Maryborough's main business area. It has grassy areas and gardens around it.
The City Hall has several parts. The original building has two main sections. One part, facing Kent Street, holds the offices and main entrance. The other part, behind it, is the large auditorium. A tall, stuccoed (covered in a special plaster) fly tower was added later. More recently, a two-story office block was added to one side.
The original parts of the City Hall are made of brick. They have white lines between the bricks. They also have smooth stucco bands. The front section on Kent Street has a large central entrance. It has six tall columns supporting a triangular roof section. Above the entrance, it says "CITY 1906 HALL." There's a round window in the triangular part.
On each side of the entrance, there are three tall windows. The middle window on the first floor opens to a small balcony. These balconies look like they are supported by large decorative stones.
Clock Tower and Interior
A three-story clock tower rises from the roof. It has openings with railings on the second floor. The clock faces are on the section above. The tower has a fancy domed roof.
Inside the front section, you'll find offices and meeting rooms. There's also a big stair hall and the entrance to the auditorium. The entrance hall has double wooden doors. Some have frosted glass panels. A grand concrete staircase splits into two. It goes up to the first floor. The stair hall on the first floor has a painted metal ceiling.
The Council Chamber and a large meeting room are on this floor. A fire damaged this area, so much of it was rebuilt. The Council Chamber has a curved plaster ceiling. Its walls are lined with wood up to about 2.5 meters high.
The auditorium section is also made of brick. It has simple pillars on the outside. The inside of the auditorium has a sloped wooden floor. This helps everyone see the stage. The stage has a grand archway. The ceiling is curved and has decorative square patterns. A balcony at the front of the auditorium has old seating. There are also open verandah spaces on the sides. You can get to them through double French doors. Five Honour Boards are on the auditorium wall. They remember Maryborough citizens who served in wars.
Behind the stage is the tall fly tower. This is a concrete structure with no windows. It's covered in rough stucco.
The newest part of the City Hall is a two-story brick and glass extension. It has a modern inside.
Why Maryborough City Hall is Important
Maryborough City Hall was added to the Queensland Heritage Register on 21 October 1992. This means it's a very important building for several reasons.
Showing Queensland's History
The City Hall shows how Maryborough grew in the early 1900s. It was a major town for farming. This site has always been public land. It has been the main meeting place for the town for a long time. This makes it historically and socially important.
The City Hall also connects us to Maryborough's early Council. It's linked to the generous Mr. George Ambrose White. And it shows the work of the famous architects, Hall and Dods.
A Great Example of Architecture
The City Hall is a wonderful example of Hall and Dods' work. It's the only town hall they ever designed. It's a typical regional town hall. It has a classic design and beautiful craftsmanship. It shows how important, stable, and modern the town was.
The building uses many local timbers. It also shows excellent local craftsmanship. You can see this in the plasterwork and wood details.
Beautiful and Important to the Town
The City Hall is a very well-designed building. It's in a prominent spot in Maryborough. It's a key part of the town's look and feel.
Strong Community Connection
This site has been public land since Maryborough's earliest days. It has always been the town's main meeting point. This gives it strong social and historical importance to the community.
Connected to Important People
The Maryborough City Hall is linked to the early Maryborough Council. It's also connected to the generous citizen George Ambrose White. And it's a key example of the work of the important architectural firm, Hall and Dods.
 | Jewel Prestage |
 | Ella Baker |
 | Fannie Lou Hamer |




