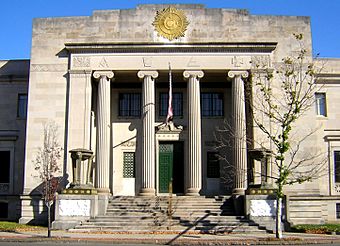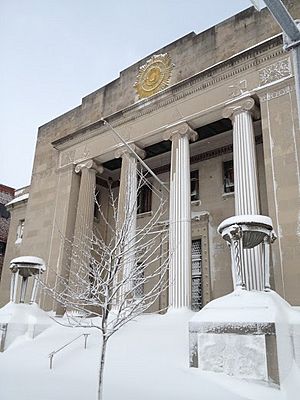Masonic Temple (Quincy, Massachusetts) facts for kids
Quick facts for kids |
|
|
Masonic Temple
|
|
 |
|
| Location | 1170 Hancock St., Quincy, Massachusetts |
|---|---|
| Area | 0.5 acres (0.20 ha) |
| Built | 1926 |
| Architect | J. Williams Beal, Sons |
| Architectural style | Classical Revival |
| MPS | Quincy MRA |
| NRHP reference No. | 89001952 |
| Added to NRHP | November 13, 1989 |
The Quincy Masonic Temple was a special building in Quincy, Massachusetts. It was built a long time ago, in 1926. This building was a meeting place for a group called the Freemasons. It was added to the National Register of Historic Places in 1989 because of its importance.
The temple was home to several groups. These included three "Blue" Masonic Lodges: Rural Lodge (started in 1801), Macedonian Lodge (started in 1892), and Milton Lodge (started in 1922). It also hosted two youth groups: DeMolay for boys and Rainbow for girls.
Contents
What Made the Temple Special?
The Quincy Masonic Temple was a great example of Neoclassical style. This means it looked like ancient Greek and Roman buildings. It had three floors with many interesting rooms.
Inside, there was a large theater or ballroom. There were also three separate rooms for the different Masonic groups to meet. The building had fancy waiting rooms and a library with walls made of oak wood.
The Grand Entrance
The main entrance of the temple was very impressive. It had a high base made of large, smooth stone blocks. The roof was flat and hidden by a decorative wall. The front of the building had a special section with four huge columns. These columns were in the Ionic order, a classic Greek style. They supported a decorative beam above them, which had Masonic symbols carved into it.
A wide set of steps led up to the main door. On either side of the steps were metal tables shaped like tripods. Each table sat on a base decorated with a griffin, a mythical creature.
Inside the Lobby
The main lobby of the temple was designed in an Egyptian style. It had slanted doorways and decorations that looked like papyrus plants and sphinxes. From the lobby, two sets of doors led to the Main Lodge room. This large room was used for meetings and big events. It had furniture and decorations that matched the classical style of the building. There was also a beautiful painting of a landscape on the wall, created by an artist named Carroll Bill.
Who Designed It?
The architects who designed the Quincy Masonic Temple were J. Williams Beal, Sons. They also designed other important buildings in downtown Quincy. These include the Art Deco Granite Trust building and the neo-Gothic Bethany Congregational Church.
The temple also had a working organ built in 1927. It was an EM Skinner organ, known for its beautiful sound.
The Fire and What Remains
The Quincy Masonic Temple was not often open to the public. However, visitors could explore the inside during two special open house events each year.
Sadly, the building was badly damaged by a large fire on September 30, 2013. The fire started when insulation caught fire while workers were fixing a heating pipe in the basement. Most of the inside of the building and its contents were destroyed.
However, some parts of the building were saved. The strong wooden beams, made from Longleaf pine and Douglas fir, were rescued. These beams were later recycled and used to make new flooring. Only the front of the building, called the façade, is still standing today. People hope that this entrance and façade can be saved and used in any new building on the site.
 | William Lucy |
 | Charles Hayes |
 | Cleveland Robinson |




