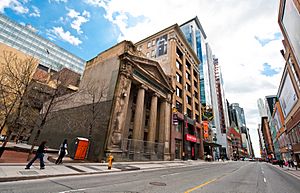Massey Tower facts for kids
Massey Tower is a very tall building complex in Toronto, Ontario, Canada. It is being built in the heart of downtown Toronto, between Yonge and Victoria streets, just south of Shuter Street. This exciting new building combines modern living with a piece of Toronto's past.
Contents
What is Massey Tower?
Massey Tower is a large building project. It includes a tall skyscraper and connects to other important buildings. The main tower will be 60 storeys high. This makes it one of the tallest buildings in the area. It will stand about 208 meters (683 feet) tall.
A New Home for Many
The tower will mostly have homes for people to live in. It offers modern apartments in a busy part of the city. The building also has space for cars. Parking will be on floors three through eight.
Helping Historic Massey Hall
A special part of the Massey Tower project helps the famous Massey Hall. This historic music venue is very old and well-loved. The new complex will add much-needed backstage space for Massey Hall. This means more room for performers and staff. It helps Massey Hall continue to host amazing shows.
Connecting to History
The Massey Tower complex is built near other important places. To its south are the historic Elgin and Winter Garden Theatres. These are beautiful old theatres. The front of the Massey Tower on Yonge Street uses a very old building. This is the 1905 Canadian Bank of Commerce headquarters. It has been empty since 1987. The new tower keeps this old building's look as its base. This mixes new design with old architecture.
What Was There Before?
The land where Massey Tower is being built was once a park. It was called Yonge Street Theatre Block Park. Before that, it was home to a place called Colonial Tavern. The park's trees were removed in 2015. Access to this park had been blocked on and off since 2007.
Who Built Massey Tower?
Many different groups worked together to create Massey Tower.
The Developers
The main company behind the building is MOD Developments. They are responsible for planning and funding the project.
The Designers
The building's unique look was designed by Hariri Pontarini Architects. They created the "S" shape of the building's base. This shape helps the building fit into the city block.
The Construction Team
The actual building work is being done by Tucker HiRise. They are the ones putting all the pieces together to make the tower stand tall.
 | Emma Amos |
 | Edward Mitchell Bannister |
 | Larry D. Alexander |
 | Ernie Barnes |


