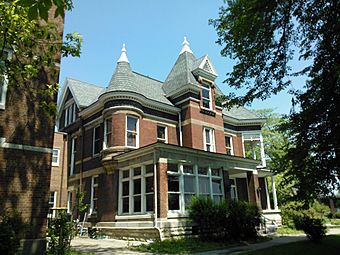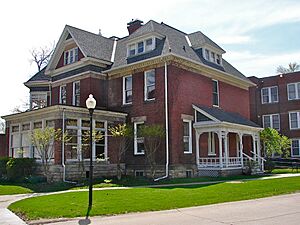Max Petersen House facts for kids
Quick facts for kids |
|
|
Max Petersen House
|
|
|
U.S. Historic district
Contributing property |
|
 |
|
| Location | 1607 W. 12th St. Davenport, Iowa |
|---|---|
| Area | less than one acre |
| Built | 1888 |
| Architect | Frederick G. Clausen |
| Architectural style | Queen Anne |
| Part of | Marycrest College Historic District (ID04000341) |
| NRHP reference No. | 79000942 |
| Added to NRHP | December 25, 1979 |
The Max Petersen House, also known as the Petersen Mansion, is an old and important building in Davenport, Iowa. It was added to the National Register of Historic Places in 1979. This means it's recognized as a special place worth protecting. In 2004, it also became part of the Marycrest College Historic District, which is a group of historic buildings.
Building History
Max Petersen was the son of J.H.C. Petersen. His father came to America from a place called the Duchy of Schleswig, which was part of Denmark back then. J.H.C. Petersen started a store in Davenport. Max and his brothers joined their father's business. In 1892, the sons took over the store. Today, this business is still around as the Von Maur department store.
Max was the oldest of the three brothers. In 1888, he asked a local architect named Frederick G. Clausen to design a home for his family. The house was built in the Queen Anne style, which was very popular at the time.
Later, in 1937, Bishop Henry Rohlman of the Catholic Diocese of Davenport wanted to start a college for women. He asked Father Thomas V. Lawlor from St. Ambrose College to find a good location. They bought the property where the Petersen House stood for $50,000. This land was called Clifton Hill. Some members of the Petersen family even helped donate money for the project.
The property included the house and about 7.5 acres of land. Marycrest College opened on this land in 1939. The Petersen House first became a home for the sisters who worked at the college. Over the years, it was used for different things by the college. Marycrest College closed in 2002. After that, Chris Ales bought the property, and it became part of the Marycrest Senior Campus.
House Design
This house has 2½ stories and is mostly square. The back part is a bit narrower and lower. The house is made of brick and sits on a strong stone foundation. It has a tall, hip roof. On both the east and west sides, you can see parts of the roof that stick out, called gable ends.
There's a round tower with a pointy, conical roof on the southwest corner of the front of the house. On the southeast corner, there's a square-shaped section with a porch on the second floor and its own hip roof. In the middle of the house, there's a tall tower that sticks out.
Small porches with flat roofs are on the front and east sides of the house. At the very top of the walls, where they meet the roof, there's a narrow cornice. Three thin lines, called string courses, go all the way around the house at different levels. The decorations on the house are simple but nice. You can see large tooth-like shapes called dentils on the cornice. The second-story porch has decorative posts and a fancy border called a frieze. There's also a special window on the central tower with a detailed sill and a triangular top called a pediment.




