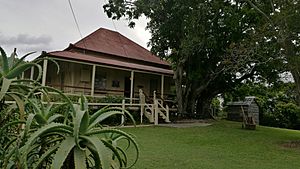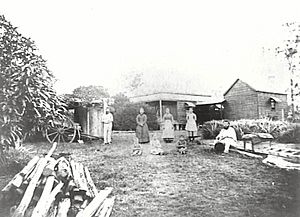Mayes Cottage facts for kids
Quick facts for kids Mayes Cottage |
|
|---|---|

Mayes Cottage, 2017
|
|
| Location | 20 Mawarra Street, Kingston, City of Logan, Queensland, Australia |
| Design period | 1870s–1890s (late 19th century) |
| Built | 1887 |
| Built for | Mayes Family Home |
| Owner | Logan City Council |
| Official name: Mayes Cottage, Pleasant Place | |
| Type | state heritage (built) |
| Designated | 21 October 1992 |
| Reference no. | 600662 |
| Significant period | 1872–1906 (fabric) 1870s–1945 (historical) |
| Significant components | kitchen/kitchen house, shed – milking, out building/s, farmhouse |
| Lua error in Module:Location_map at line 420: attempt to index field 'wikibase' (a nil value). | |
Mayes Cottage is a special old house in Kingston, Queensland, Australia. It was built way back in 1887 by the Mayes family. They first called their home Pleasant Place. Today, it's a museum where you can learn about life long ago. The house is looked after by the Logan City Council and amazing volunteers. You can visit Mayes Cottage for free and even take a tour! It was added to the Queensland Heritage Register in 1992 because it's an important historical place.
Contents
The Mayes Family Story
Mayes Cottage is a small wooden house with many other buildings around it. It became the family home of John Mayes, a local pioneer, in 1887. Before this, they had an older house that they then used for storage.
Arriving in Australia
John and Emily Mayes came to Brisbane from England in 1871. They traveled on a ship called the SS Indus. They had two young children with them, Joshua and Ruth. The family later had five more children. Sadly, their first two children died young. Ruth was only 12 when she drowned in the well in 1882. Joshua passed away from typhoid fever in 1887 when he was 21.
Starting a New Life
In June 1873, John Mayes claimed a large piece of land in the Kingston area. This area was known as Scrubby Creek back then. When they first arrived, the Mayes family lived in a tent. In 1872, they built a small hut from timber slabs. They had to make improvements to the land as part of their lease agreement. Another pioneering family, the Kingstons, also settled nearby in 1872.
By 1877, the Mayes family had made many improvements to their property. They had built the 1872 hut, which was a two-room house with a bark roof. They also added other buildings, like a kitchen with a bark roof, and a water hole. A well was built near a water hole that local Aboriginal people used. This well provided water for the house before water tanks were installed. Ruth, one of John and Emily's daughters, sadly drowned in this well. The family also fenced and cleared a lot of the land. They planted orange trees and brought in cattle. The original way to enter their property was through a simple gate on the Kingston Road fence.
Building a New Home
The Mayes family mainly earned money by cutting timber from their land. They sold wood for mines in Ipswich, firewood, railway sleepers, and fence posts. In 1886–1887, the Mayes family built their new timber house, "Pleasant Place." It was right next to their older hut, which they kept for storage. Later, the old hut became a garage for their car.
Early photos of Pleasant Place show a single-story wooden building. It had visible timber frames on the outside and a pyramid-shaped roof. There were also wide verandahs around it. At first, the kitchen had an outdoor oven and a brick chimney for heating. This chimney was removed in the 1930s and replaced with a window.
John Mayes officially bought the property in 1883. A small part of his land was later taken for the railway, which opened in 1885. This made his property a bit smaller.
Farming and Family Life
During the 1880s and 1890s, the family grew many different fruit trees. They had mangoes, pineapples, citrus fruits, guavas, and persimmons. Around 20 cattle were brought to the property in the 1890s. By 1906, a milking yard was set up. This was when John Mayes (either the father or his son Josiah) bought shares in the new Kingston Cooperative Dairy Company.
When John Mayes passed away in 1908, Emily, his wife, married his brother, Richard. They moved away in 1913. Josiah, John's son, and his wife, Daisy, then moved into Pleasant Place in 1913. Josiah officially owned the property by 1918. They sold cream from their dairy cows to the Dairy Co-op. However, the land wasn't great for dairy cows. So, cutting timber and growing fruit remained their main ways to earn money. Josiah also became a registered bee-keeper and had 120 beehives on the property.
By 1912, the Kingston area started to grow. More people moved there, and a local school opened. Later, the Kingston Hall was built for dances and community meetings.
Changes Over Time
In 1922, a dairy building was constructed at Pleasant Place. The roof shingles from the original slab house were used for the new dairy. The old slab house then got a new roof made of corrugated iron. Milking was done in the milking yards, under a fig tree that provided shade.
During the 1930s and 1940s, several changes were made to the buildings. The feed shed was made bigger, and a storage shed was built near the milking yard. The outdoor oven was removed from the kitchen yard. The walkway between the kitchen and the house was made wider and enclosed. Electricity was connected to the house in 1937. The family bought a car around 1935, so they removed the buggy shelter and replaced it with a laundry. In the early 1940s, Josiah's son, Richard, planted a row of oleander flowers for his wife. Josiah's daughter, Evelyn, built a bush house.
The Mayes family stopped dairying in 1945. They turned the dairy building into a storage area for a honey extractor. By the mid-1950s, Josiah could no longer manage the farm. The family sold most of the land for new houses, keeping only about two acres around the house.
In 1974, the Queensland Housing Commission took over most of the family's property. After Daisy and Josiah passed away, the Commission wanted to buy the house too. But a local group worked hard to save the historic property. It was listed by the National Trust of Australia and protected as a park and recreation area in June 1979. Today, the house is surrounded by about two acres of land.
What Mayes Cottage Looks Like
Mayes Cottage is a small, one-story wooden building on a large block of land in Kingston. It has many other buildings and old trees. The cottage sits on the highest part of the land, giving it great views of the area.
The Main House
Mayes Cottage is a timber building raised on wooden stumps. It has a verandah (a covered porch) on three sides. The house and the kitchen building have separate roofs made of corrugated iron. The main house has a high, pyramid-shaped roof with a simple curved verandah awning. The kitchen wing has a gabled roof. These two parts are connected by an enclosed walkway with a curved corrugated iron roof.
The outside walls of the main house are made of a single layer of timber. You can see the diagonal timber frames on the outside. The walls are covered with horizontal wooden boards. The verandah roof is held up by square timber posts. There is also a wooden railing around the verandah.
The main entrance door is in the middle of the eastern side. You go up a small wooden staircase to reach the verandah. On either side of the door are two windows with six glass panes.
Inside the Cottage
Inside, Mayes Cottage has four main rooms. More rooms were added to the verandah area on the western side. Wooden boards are used for the floors and inside walls. The ceilings are also lined with wooden boards. All the doors inside are simple wooden doors with four panels. The walkway connecting the main house to the kitchen wing has windows that can be opened outwards. These windows have both colored and clear frosted glass.
The Kitchen and Other Buildings
The kitchen wing is a simple rectangular building with horizontal timber boards on the outside. Curved corrugated iron awnings protect the windows. There's a corrugated iron oven area attached to the northern end of the kitchen. The inside of this section is lined with v-jointed boards, which are angled where the ceiling meets the wall.
The property also has several other buildings and many old trees. To the north of the house is a simple, fully enclosed building with a shingled roof. It has a wooden door and a small window opening covered with a wooden shutter. To the west of this are the remains of the original home. This structure is divided into two parts by a timber slab wall.
Further west are the milking yards. These include a milking shed and parts of a simple timber fence. The shed is L-shaped. One part is enclosed, and the other is open to the north with wide, rough-cut timber sections.
You can also see several large mango trees on the property and near its north-eastern border. These trees are very old and were planted a long time ago.
Why Mayes Cottage is Important
Mayes Cottage was added to the Queensland Heritage Register in 1992. This means it's a very important historical place.
- It shows how Queensland's history developed: Mayes Cottage is one of the oldest houses still standing in the Kingston area. The Mayes family lived and worked here for many years. The property shows how families used to farm and grow fruit on a small scale. It still has the 1872 hut, the 1887 house, a dairy, and a feed shed. All these buildings were made from timber grown right on their land.
- It shows rare building styles: The house and other buildings show old ways of building with timber slabs. They have exposed frames and single-layer walls. The shingle roofs were common for early home builders but are rare to see today.
- It's a beautiful and important site: The house and its grounds are very pretty and stand out. They are on top of a hill, surrounded by open land and old trees.
- It's connected to important people: Mayes Cottage is one of the oldest houses in Kingston. It's strongly linked to the Mayes family, who were important pioneers in Queensland's history. Their story shows the many different ways families lived and worked in the past, from farming to fruit growing.
 | Delilah Pierce |
 | Gordon Parks |
 | Augusta Savage |
 | Charles Ethan Porter |


