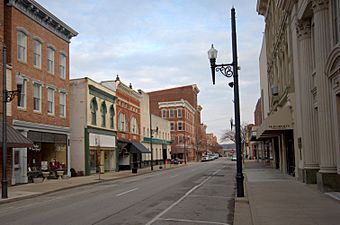Maysville Downtown Historic District facts for kids
|
Maysville Downtown Historic District
|
|
 |
|
| Lua error in Module:Location_map at line 420: attempt to index field 'wikibase' (a nil value). | |
| Location | Maysville, Kentucky |
|---|---|
| NRHP reference No. | 82002734 (original) 16000502 (increase) |
Quick facts for kids Significant dates |
|
| Added to NRHP | March 1, 1982 |
| Boundary increase | March 13, 2017 |
The Maysville Downtown Historic District is the oldest part of Maysville. It is often called "downtown." This area was the first place people settled and built homes and businesses.
The district is in the western part of Maysville, Kentucky, in the United States. Its streets are laid out in a grid pattern. They run parallel to the curve of the Ohio River. The area is shaped like a rectangle. It is about four and a half blocks long. It is also two to two and a half blocks wide.
Contents
What Makes Maysville Downtown Special?
The Maysville Downtown Historic District is important because of its history. It was officially added to the National Register of Historic Places in 1982. This means it is a special place that should be protected. The district was expanded in 2017 to include more historic buildings.
Buildings and Their Uses
In 1982, the downtown area had 155 buildings. It also had a cemetery and some interesting street art. These buildings were used for many different things.
- About 62% of the buildings were for businesses. This means 96 buildings were shops or offices.
- About 28% of the buildings were homes. This means 43 buildings were houses or apartments.
- The district also had five churches.
- There were two theaters for entertainment.
- It included a high school complex.
- There was one library and one museum.
- Five government buildings were also in the district. This included the county courthouse and the jail.
Most of the buildings were in good condition. Almost all the ground floor spaces were being used.
Types of Buildings You Can See
Most of the buildings in the district are very old. About 87% of them were built before 1930. Also, 92% of the buildings are made of brick. You can see two main styles of buildings in downtown Maysville.
Early 19th Century Homes
The first type of building appeared between 1825 and 1850. These were usually two or three-story brick homes. They had simple designs. Their windows and doors had flat tops, like a beam across the opening. Many had "crow-stepped gable ends." This means the roofline at the end of the building looked like steps. These homes often shared walls with each other, forming rows of houses.
Late 19th Century Commercial Buildings
The second type of building was built from about 1875 until World War I. These were brick buildings used for businesses. They were taller, usually three to six stories high. Key features of these buildings include:
- Bracketed cornice: A decorative ledge at the top of the building, supported by brackets.
- Arched window cap: A decorative arch over the top of the windows.
- Pilasters: Flat, decorative columns built into the wall.
These features give the buildings a grand and classic look. They show how the town grew and changed over time.

