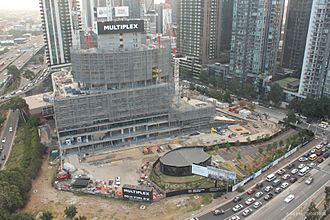Melbourne Square (complex) facts for kids
Quick facts for kids Melbourne Square |
|
|---|---|

Melbourne Square under construction in March 2019
|
|
| General information | |
| Status |
|
| Location | 93–119 Kavanagh Street, Southbank, Victoria, Australia |
| Coordinates | 37°49′32″S 144°57′46″E / 37.825610°S 144.962840°E |
| Groundbreaking | November 2017 |
| Estimated completion |
|
| Cost | A$2.8 billion |
| Height | |
| Roof |
|
| Technical details | |
| Floor count |
|
| Floor area | 364,140 m2 (3,919,600 sq ft) (in 6 towers) |
| Design and construction | |
| Architect | Cox Architects |
| Developer | OSK Property |
Melbourne Square is a huge building project in Melbourne, Australia. It's going to have homes, a hotel, and offices all in one place! This amazing complex is being built in a part of Melbourne called Southbank. It will cost about A$2.8 billion to build everything. The whole project is planned to be finished around 2027. The first part of the building started in November 2017 and should be ready by August 2020.
About Melbourne Square
Melbourne Square is a very large building project. It covers a big area of land, about 20,260 square meters. This project will have six tall buildings, also known as towers. These towers will be used for different things.
What's Inside?
The complex will have four towers just for homes. These are called Towers 1 to 4. Together, they will have about 2,610 apartments. Tower 1 will be the tallest, reaching 231 meters (758 feet) high. Tower 2 will be 179 meters (587 feet) tall. Towers 3 and 4 will both be 175 meters (574 feet) high.
There will also be a hotel in Tower 5. This tower will have 687 hotel rooms across 54 floors. It will stand 180 meters (591 feet) tall. The last building, Tower 6, will be an office building. It will be 145 meters (476 feet) high and have 37 floors.
Building It Big
The idea for Melbourne Square was first suggested in June 2015. A company from Malaysia called OSK Property came up with the plan. The buildings were designed by an Australian company called Cox Architects. The inside parts were designed by Carr Design Group.
The government officially approved the plans on December 24, 2015. This project is one of the biggest building plans ever in Victoria, Australia. It will have a total of 364,140 square meters (3,919,570 square feet) of floor space.
In October 2017, a company called Multiplex was chosen to build the first part of the project. This first part includes a park, two of the residential towers, and new shops. Construction began in November 2017. This first stage is expected to be finished by August 2020. The entire complex is planned to be completed by 2027.
 | Toni Morrison |
 | Barack Obama |
 | Martin Luther King Jr. |
 | Ralph Bunche |

