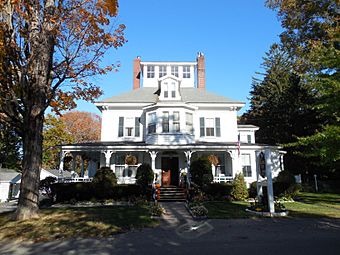Melville Walker House facts for kids
Quick facts for kids |
|
|
Melville Walker House
|
|

The Maine Stay Inn
|
|
| Location | 34 Maine Street Kennebunkport, Maine |
|---|---|
| Built | c. 1860 |
| Architect | Melville Walker |
| Architectural style | Italianate architecture |
| NRHP reference No. | 76000121 |
| Added to NRHP | May 6, 1976 |
The Melville Walker House is a historic building in Kennebunkport, Maine. It was once a private home and is now a cozy inn called the Maine Stay Inn. This special house was added to the National Register of Historic Places on May 6, 1976, because of its interesting history and beautiful design.
The House's Story
The Melville Walker House was built way back in 1860. A sea captain named Melville Walker built it as his family home. His father, William H. Walker, gave him the land. After Melville married Abbie, he gave the house to her.
From Family Home to Inn
The house stayed in the family for a while. In 1876, it went to Melville's brother-in-law, Hiram Fairfield. Then it passed to Hiram's wife, Adelaide (who was Melville's sister), and their son Harry.
In 1891, the house was sold outside the family for the first time. The Heuvelman family bought it. Later, in 1899, George Little, who worked for a big railroad company, became the owner. Around 1905, electric lights were added to the house, which was then known as "The Maples."
In 1924, a New York senator named Wickes owned the house. The next owners, the Eldridge family, gave the property its current name, "The Maine Stay." They were the first to open it as a guest house. In 1954, the first small cottage was added to the property.
The Eldridge family owned the inn until 1970. Since then, it has had several owners, including the Taylor-Milligan family, Max and Jane Andrews, and Jacques and Carol Gagnon. The Gagnons turned it into a bed and breakfast, which means guests can stay overnight and enjoy breakfast. The house has continued to welcome guests under new owners over the years.
What Does It Look Like?
The main part of the Melville Walker House was built in the Italianate architecture style. This style often features square shapes and low, flat roofs. Over the years, new parts were added and changes were made to the house.
Special Features
In the early 1900s, the house got some updates in the Queen Anne style architecture. This added some really cool features, like a spiral staircase that seems to float! You can also see special windows with starburst designs made of crystal glass. Inside, there are beautifully carved fireplaces and fancy moldings. Bay windows, which stick out from the house, and a wrap-around porch were also added, making the house even more charming.


