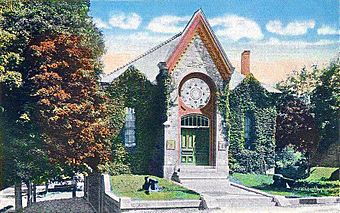Memorial Hall (Oakland, Maine) facts for kids
Quick facts for kids |
|
|
Memorial Hall
|
|

c. 1920 postcard view
|
|
| Location | Church St., Oakland, Maine |
|---|---|
| Area | 1 acre (0.40 ha) |
| Built | 1870 |
| Architect | Thomas Silloway |
| Architectural style | Italian-Gothic |
| NRHP reference No. | 77000071 |
| Added to NRHP | November 23, 1977 |
Memorial Hall is a very old and special building in Oakland, Maine. It stands at the corner of Church and West School Streets. This hall was built in 1870 to honor the people from Oakland who died fighting in the American Civil War.
It's a really fancy example of Italian-Gothic style architecture, especially for a small town. Building it was quite expensive back then! Because of its history and unique design, Memorial Hall was added to the National Register of Historic Places in 1977. This means it's an important place worth protecting.
Memorial Hall: A Special Building
Memorial Hall is located in the main part of Oakland town. It is a single-story building made of stone with brick decorations. The roof is shaped like a pyramid, called a hip roof.
What Does It Look Like?
On the side facing west, there's a part that sticks out with a pointed roof, like a triangle. This is where the main entrance is. On either side of the entrance, there are tall windows with rounded tops. Above these windows, the roofline has small, decorative gables.
The entrance section itself has a very steep, pointed roof. At the very top, there's a round window with stained glass, set inside a rounded arch. Below this, the wide main door is set back a bit. The corners of the entrance part have strong supports called buttresses. The building's main corners also have decorative brick patterns. Inside, the hall has an entry area and a large meeting room.
Why Was It Built?
The idea for Memorial Hall came from a local group called the Soldiers Memorial Association. A famous church architect named Thomas Silloway designed the building. Construction started in 1870. However, it took until 1873 to finish because they kept needing to raise more money. At that time, only about 1,500 people lived in Oakland!
In 1887, the Association gave the hall to the local chapter of the Grand Army of the Republic. This was a group for Civil War veterans. Today, the town of Oakland owns the hall. It's still a wonderful example of Italian-Gothic architecture, which is quite rare for such a small community.



