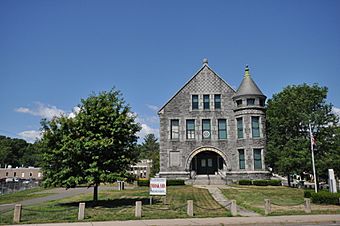Memorial Hall (Windsor Locks, Connecticut) facts for kids
Quick facts for kids |
|
|
Memorial Hall
|
|
 |
|
| Location | Jct. of S. Main and Elm Sts., Windsor Locks, Connecticut |
|---|---|
| Area | less than one acre |
| Built | 1890 |
| Built by | Bliss, Watson H. |
| Architect | Newman, Frederick Savage |
| Architectural style | Romanesque, Richardsonian Romanesque |
| NRHP reference No. | 87000802 |
| Added to NRHP | June 2, 1987 |
Memorial Hall is a special building in Windsor Locks, Connecticut. It was built in 1890 to remember the town's soldiers who fought in the American Civil War. For many years, it has been a meeting place for groups of veterans, like the Grand Army of the Republic and the American Legion.
This building is also a great example of a type of architecture called Romanesque. Because of its history and unique style, Memorial Hall was added to the National Register of Historic Places in 1987.
What is Memorial Hall?
Memorial Hall is located right in the middle of Windsor Locks. You can find it at the corner of Elm and South Main Streets. It's a three-story building made from gray granite stone.
A Special Building Style
The hall is built in a style called Richardsonian Romanesque. This style often uses heavy stone and round arches. Memorial Hall has a roof that slopes down on two sides, called a gabled roof. There's also a round tower on one corner with a pointy, cone-shaped roof.
The front of the building has a large round arch. This arch is where the main entrance is located. On the second floor, there are four windows that can be opened by sliding them up or down. The third floor has three windows close together in the roof's gable.
Inside, the first floor has a staircase on the left. There's also a main hallway with meeting rooms on each side. The round tower used to hold a library. The second floor is where the main meeting hall is located.
A Place for Heroes
Memorial Hall was designed in 1888 by Frederick Savage Newman. He was an architect from Springfield, Massachusetts. A man named Charles Chaffee, who owned a mill, gave the money to build it. We don't know exactly why he made this generous donation.
The building was made from stone that came from Monson, Massachusetts. It was created to honor the soldiers from Windsor Locks who fought in the Civil War. The plan was for groups like the Grand Army of the Republic to use it. These groups were made up of Civil War veterans.
Keeping the Promise
The nearby Congregational church has taken care of the building for a long time. When Memorial Hall was built, a special rule was put in place. This rule said that the building must always be used by soldiers, both past and present.
This rule was very important. After World War II, the Grand Army of the Republic group closed down. The church then became the owner of the building. Because of the rule, the town could not turn Memorial Hall into a town hall. Today, many different groups for veterans still use the building.
 | William M. Jackson |
 | Juan E. Gilbert |
 | Neil deGrasse Tyson |



